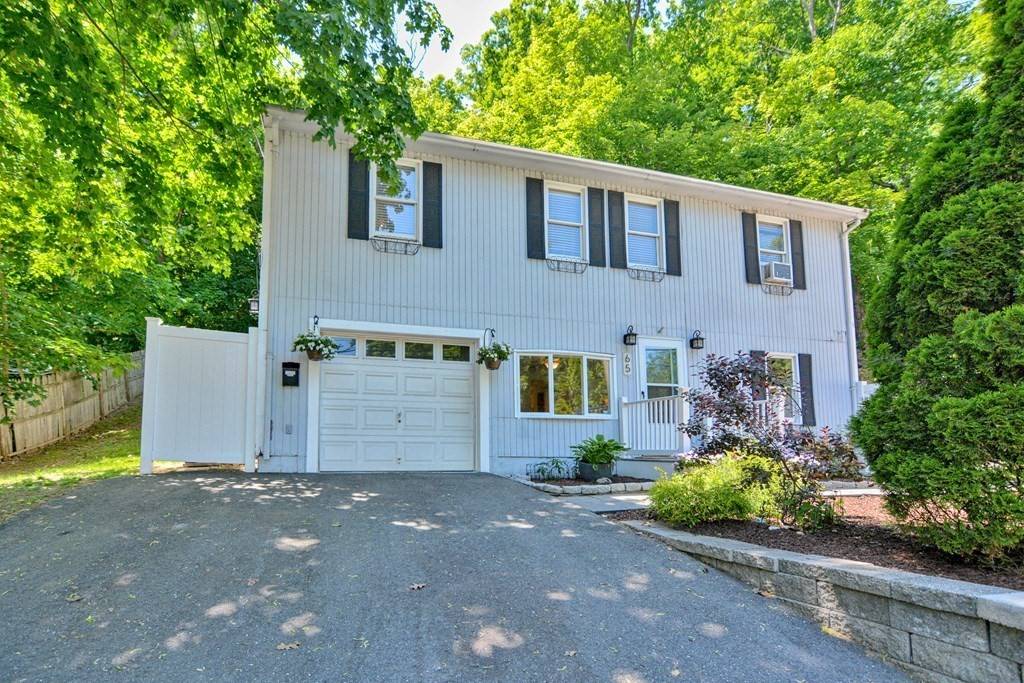For more information regarding the value of a property, please contact us for a free consultation.
65 North Main St. Grafton, MA 01536
Want to know what your home might be worth? Contact us for a FREE valuation!

Our team is ready to help you sell your home for the highest possible price ASAP
Key Details
Property Type Single Family Home
Sub Type Single Family Residence
Listing Status Sold
Purchase Type For Sale
Square Footage 1,989 sqft
Price per Sqft $211
MLS Listing ID 73122022
Sold Date 08/15/23
Style Raised Ranch
Bedrooms 4
Full Baths 2
HOA Y/N false
Year Built 1993
Annual Tax Amount $5,326
Tax Year 2023
Lot Size 0.290 Acres
Acres 0.29
Property Sub-Type Single Family Residence
Property Description
Spacious and move in ready North Grafton home boasts 4 bedrooms, 2 full baths, attached heated garage and a brand new roof! Built in 1993 and updated since, this home is bright and airy from the moment you walk through the front door. The first floor offers the inviting living room with wood flooring and bay window, open to the cabinet packed kitchen with island (included) and silestone counters; great home office/den/dining room/5th BR; and a full bath with granite counters and tumbled marble backsplash & laundry area. Upstairs you'll find four good sized bedrooms, including the king-sized main bedroom, plus a large full bathroom complete with jacuzzi tub and granite countertop. Private yard features a bluestone patio and fire pit. Great storage in the attic, garage and shed. Wonderful commuter location, minutes to commuter rail, Tufts Veterinary School and major routes. NEW: roof, hot water heater, front door and dishwasher. Zoning allows for a small neighborhood business.
Location
State MA
County Worcester
Area North Grafton
Zoning NB
Direction 65 North Main St.
Rooms
Primary Bedroom Level Second
Kitchen Flooring - Stone/Ceramic Tile, Countertops - Stone/Granite/Solid, Kitchen Island, Open Floorplan, Recessed Lighting
Interior
Interior Features Closet, Home Office
Heating Electric Baseboard
Cooling Window Unit(s)
Flooring Wood, Tile, Carpet, Flooring - Wood
Appliance Range, Dishwasher, Refrigerator, Washer, Dryer, Electric Water Heater, Utility Connections for Electric Range, Utility Connections for Electric Dryer
Laundry Flooring - Stone/Ceramic Tile, Electric Dryer Hookup, Washer Hookup, First Floor
Exterior
Exterior Feature Rain Gutters, Storage, Decorative Lighting
Garage Spaces 1.0
Community Features Shopping, Tennis Court(s), Walk/Jog Trails, Stable(s), Golf, Medical Facility, Bike Path, Conservation Area, Highway Access, Public School, T-Station
Utilities Available for Electric Range, for Electric Dryer, Washer Hookup
Roof Type Shingle
Total Parking Spaces 4
Garage Yes
Building
Foundation Concrete Perimeter
Sewer Public Sewer
Water Public
Architectural Style Raised Ranch
Schools
Elementary Schools No St & No Graf
Middle Schools Grafton
High Schools Grafton Hs
Others
Senior Community false
Read Less
Bought with Carla Ricci • Rise Realty



