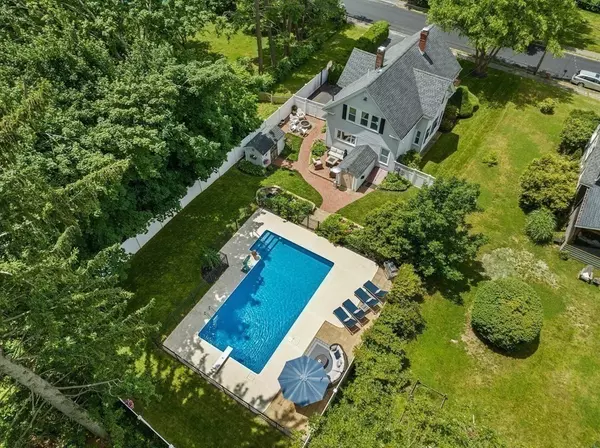For more information regarding the value of a property, please contact us for a free consultation.
188 Union St Bridgewater, MA 02324
Want to know what your home might be worth? Contact us for a FREE valuation!

Our team is ready to help you sell your home for the highest possible price ASAP
Key Details
Property Type Single Family Home
Sub Type Single Family Residence
Listing Status Sold
Purchase Type For Sale
Square Footage 1,960 sqft
Price per Sqft $344
MLS Listing ID 73130535
Sold Date 08/11/23
Style Colonial, Farmhouse
Bedrooms 3
Full Baths 2
HOA Y/N false
Year Built 1900
Annual Tax Amount $5,648
Tax Year 2023
Lot Size 10,454 Sqft
Acres 0.24
Property Sub-Type Single Family Residence
Property Description
Offer Deadline 2PM Monday 7/3. Rare opportunity to own a remarkable property! This beautifully renovated New England Colonial offers an inviting ambiance, thoughtful design and the perfect blend of timeless elegance & modern updates. Hardwood floors, built ins & multiple glass French doors grace the 1st level providing an inviting floor plan.The kitchen is perfection w/granite counters, center island, white cabinets, & top of line appliances. Both bathrooms have been upgraded with marble tile & glass-enclosed showers. The primary bathroom showcases a cast iron claw foot tub, adding a touch of luxury. 3 spacious bedrooms provide ample space and comfort. Fenced in yard with expansive outdoor space is a dream come true where lush landscaping & plantings create a serene oasis; 2 patios, a cozy fire pit, & resort style in-ground pool provide endless enjoyment. Newer heating and electric systems & water heater provide long-term durability. Prime location w/ easy access to amenities.
Location
State MA
County Plymouth
Zoning Res
Direction Pleasant Street to Union Street
Rooms
Family Room Closet/Cabinets - Custom Built, Flooring - Hardwood, French Doors, Lighting - Overhead
Basement Full, Interior Entry, Bulkhead, Concrete, Unfinished
Primary Bedroom Level Second
Dining Room Closet/Cabinets - Custom Built, Flooring - Hardwood, French Doors, Open Floorplan, Lighting - Overhead
Kitchen Flooring - Hardwood, Window(s) - Picture, Countertops - Stone/Granite/Solid, Kitchen Island, Cabinets - Upgraded, Exterior Access, Open Floorplan, Recessed Lighting, Remodeled, Stainless Steel Appliances, Lighting - Pendant
Interior
Heating Baseboard, Oil
Cooling None
Flooring Tile, Marble, Hardwood
Fireplaces Number 1
Appliance Range, Dishwasher, Microwave, Range Hood, Electric Water Heater, Plumbed For Ice Maker, Utility Connections for Electric Range, Utility Connections for Electric Dryer
Laundry In Basement, Washer Hookup
Exterior
Exterior Feature Rain Gutters, Storage, Professional Landscaping, Stone Wall
Fence Fenced/Enclosed, Fenced
Pool In Ground
Community Features Public Transportation, Shopping, Tennis Court(s), Park, Walk/Jog Trails, Stable(s), Golf, Medical Facility, Bike Path, Conservation Area, Highway Access, House of Worship, Private School, Public School, T-Station, University, Sidewalks
Utilities Available for Electric Range, for Electric Dryer, Washer Hookup, Icemaker Connection
Roof Type Shingle
Total Parking Spaces 6
Garage No
Private Pool true
Building
Lot Description Cleared, Level
Foundation Stone
Sewer Public Sewer
Water Public
Architectural Style Colonial, Farmhouse
Others
Senior Community false
Read Less
Bought with Kristen M. Dailey • Success! Real Estate
GET MORE INFORMATION




