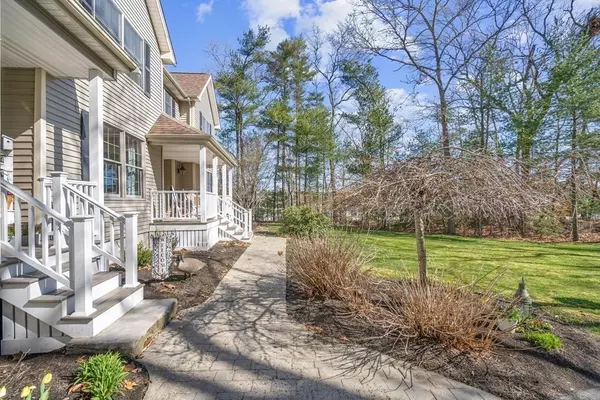For more information regarding the value of a property, please contact us for a free consultation.
60 Calthrop Drive Bridgewater, MA 02324
Want to know what your home might be worth? Contact us for a FREE valuation!

Our team is ready to help you sell your home for the highest possible price ASAP
Key Details
Property Type Single Family Home
Sub Type Single Family Residence
Listing Status Sold
Purchase Type For Sale
Square Footage 3,842 sqft
Price per Sqft $247
MLS Listing ID 73097721
Sold Date 07/24/23
Style Colonial
Bedrooms 5
Full Baths 3
HOA Y/N false
Year Built 2000
Annual Tax Amount $10,621
Tax Year 2023
Lot Size 1.380 Acres
Acres 1.38
Property Sub-Type Single Family Residence
Property Description
Your 2nd chance! 5 bed/3 bath colonial nestled on a private retreat lot in an established Bridgewater neighborhood is BOM due to buyer's home sale contingency falling through. Stunning colonial is the perfect blend of comfort & modern living. 3 car HEATED garage w/epoxy floors is a car enthusiast's dream, while inground pool, hot tub, & cabana provide endless opportunities for relaxation & entertainment. Inside, the open concept floor plan creates a seamless flow between the updated kitchen w/quartz countertops & the spacious living areas, perfect for family gatherings & entertaining friends. The two fireplaces, one pellet & one wood, create a cozy ambiance and add warmth & charm to the home. Layout features 2 staircases for easy access to all areas of the home, & the clawfoot tub in one of the bathrooms adds a touch of elegance & relaxation, perfect for unwinding after a long day. Step outside to the firepit & enjoy evenings gathered around the crackling flames, roasting marshmallows!
Location
State MA
County Plymouth
Zoning RES
Direction Cherry Street to Calthrop Drive
Rooms
Basement Interior Entry, Bulkhead, Unfinished
Primary Bedroom Level Second
Dining Room Flooring - Hardwood, Window(s) - Picture
Kitchen Flooring - Hardwood, Dining Area, Pantry, Countertops - Stone/Granite/Solid, Kitchen Island, Exterior Access, Open Floorplan, Recessed Lighting, Slider, Stainless Steel Appliances, Wine Chiller
Interior
Interior Features Recessed Lighting, Wainscoting, Den, Wired for Sound
Heating Forced Air, Radiant, Oil, Pellet Stove, Wood Stove, Fireplace(s)
Cooling Central Air, Ductless
Flooring Tile, Vinyl, Carpet, Hardwood, Flooring - Laminate
Fireplaces Number 2
Fireplaces Type Living Room
Appliance Range, Dishwasher, Microwave, Refrigerator, Washer, Dryer, Oil Water Heater, Plumbed For Ice Maker, Utility Connections for Electric Range, Utility Connections for Electric Dryer
Laundry Main Level, Electric Dryer Hookup, Washer Hookup, First Floor
Exterior
Exterior Feature Rain Gutters
Garage Spaces 3.0
Pool In Ground
Community Features Shopping, Park, Walk/Jog Trails, Bike Path, House of Worship, Public School, Sidewalks
Utilities Available for Electric Range, for Electric Dryer, Icemaker Connection, Generator Connection
Roof Type Shingle
Total Parking Spaces 13
Garage Yes
Private Pool true
Building
Lot Description Wooded
Foundation Concrete Perimeter
Sewer Private Sewer
Water Public
Architectural Style Colonial
Others
Senior Community false
Read Less
Bought with The Eisnor Team • William Raveis R.E. & Home Services
GET MORE INFORMATION




