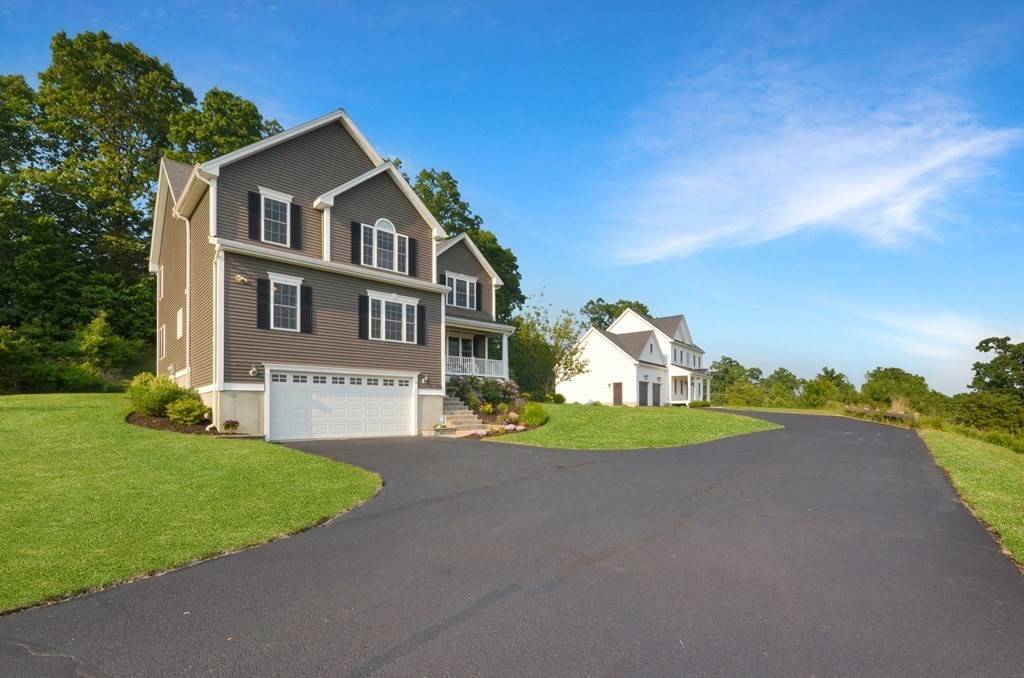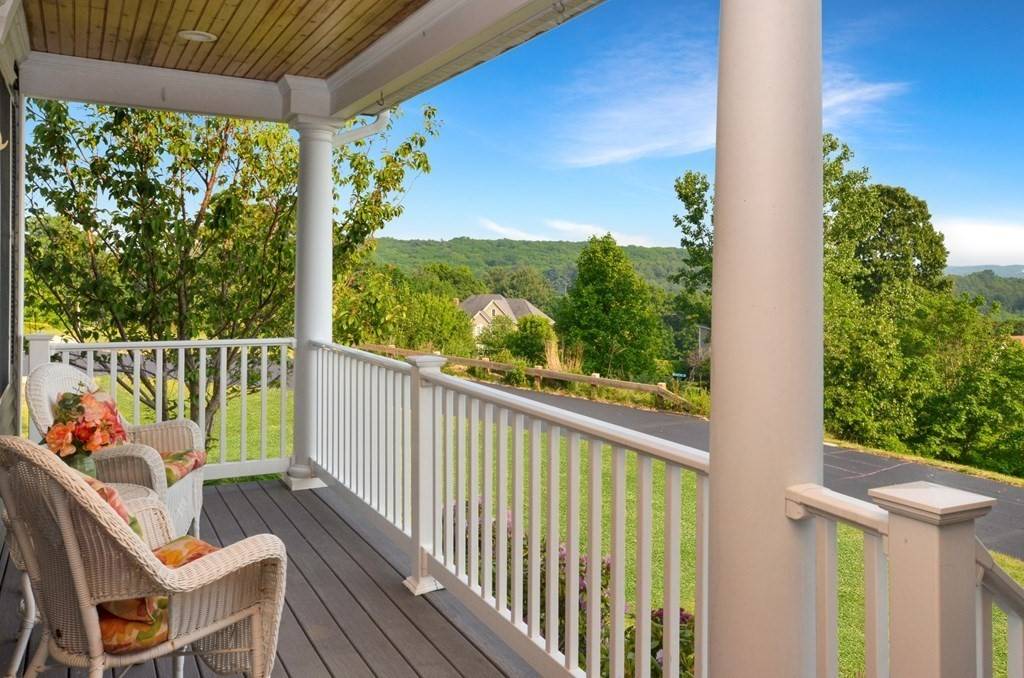For more information regarding the value of a property, please contact us for a free consultation.
16 Cortland Way Grafton, MA 01519
Want to know what your home might be worth? Contact us for a FREE valuation!

Our team is ready to help you sell your home for the highest possible price ASAP
Key Details
Property Type Single Family Home
Sub Type Single Family Residence
Listing Status Sold
Purchase Type For Sale
Square Footage 3,000 sqft
Price per Sqft $301
MLS Listing ID 73117923
Sold Date 07/21/23
Style Colonial
Bedrooms 5
Full Baths 3
Half Baths 1
HOA Y/N false
Year Built 2015
Annual Tax Amount $11,980
Tax Year 2023
Lot Size 2.040 Acres
Acres 2.04
Property Sub-Type Single Family Residence
Property Description
Tremendous opportunity to own a meticulous 5 bedroom home in Cortland Manor! This young colonial offers a welcoming front porch with gorgeous views of the neighborhood and beyond. Around back you will find an extended concrete patio surrounded by stone walls, a soothing water feature, storage shed and perennials. Inside welcomes you with a 2 story foyer, hardwood floors throughout the entire first first floor, recessed lights and rich moldings. The amazing FIRST floor primary suite is a true retreat with a large bedroom, walk-in closet & relaxing bathroom complete with a corner jetted tub to enjoy. The suite also includes a bonus room which can be used as an office, nursery etc. The second level offers another hardwood en-suite bedroom perfect for a teen, nanny or guests! 3 additional guest bedrooms, full bath w/ double vanity and laundry complete the second floor. The basement has a finished mudroom, plenty of storage space or can easily be finished for more space. All gas utilities!
Location
State MA
County Worcester
Zoning R4
Direction Millbury St to Oak Ridge to Cortland.
Rooms
Family Room Flooring - Hardwood, Recessed Lighting, Crown Molding
Basement Full, Walk-Out Access, Interior Entry, Radon Remediation System
Primary Bedroom Level First
Dining Room Flooring - Hardwood, Wainscoting, Crown Molding
Kitchen Flooring - Hardwood, Dining Area, Countertops - Stone/Granite/Solid, Kitchen Island, Recessed Lighting, Slider, Stainless Steel Appliances, Gas Stove, Lighting - Pendant
Interior
Interior Features Bathroom - Full, Bathroom - With Shower Stall, Countertops - Stone/Granite/Solid, Closet, Bathroom, Home Office, Foyer
Heating Forced Air, Natural Gas
Cooling Central Air
Flooring Wood, Tile, Carpet, Flooring - Stone/Ceramic Tile, Flooring - Hardwood
Fireplaces Number 1
Fireplaces Type Family Room
Appliance Range, Dishwasher, Microwave, Refrigerator, Gas Water Heater, Tank Water Heater, Utility Connections for Gas Range, Utility Connections for Electric Dryer
Laundry Flooring - Stone/Ceramic Tile, Second Floor, Washer Hookup
Exterior
Exterior Feature Rain Gutters, Sprinkler System, Decorative Lighting
Garage Spaces 2.0
Community Features Sidewalks
Utilities Available for Gas Range, for Electric Dryer, Washer Hookup
Roof Type Shingle
Total Parking Spaces 4
Garage Yes
Building
Lot Description Easements
Foundation Concrete Perimeter
Sewer Public Sewer
Water Public
Architectural Style Colonial
Others
Senior Community false
Read Less
Bought with Casey McCourt • Redfin Corp.



