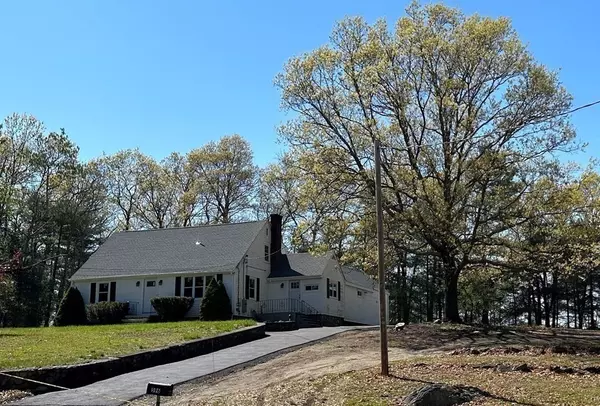For more information regarding the value of a property, please contact us for a free consultation.
596 Broad St Bridgewater, MA 02324
Want to know what your home might be worth? Contact us for a FREE valuation!

Our team is ready to help you sell your home for the highest possible price ASAP
Key Details
Property Type Single Family Home
Sub Type Single Family Residence
Listing Status Sold
Purchase Type For Sale
Square Footage 2,472 sqft
Price per Sqft $279
MLS Listing ID 73107046
Sold Date 06/30/23
Style Cape
Bedrooms 4
Full Baths 3
HOA Y/N false
Year Built 1961
Annual Tax Amount $5,249
Tax Year 2023
Lot Size 1.080 Acres
Acres 1.08
Property Sub-Type Single Family Residence
Property Description
*****HOUSE plus IN-LAW ****** Exquisitely renovated home with a captivating surprise awaits! Nestled on a private acre lot, this remarkable property features a main house with 3 bedrooms, 2 baths, an office, and a sprawling kitchen. The attached main level in-law apartment offers a kitchen, bathroom, living room, and bedroom, providing endless possibilities. Prepare to be enchanted as you step inside, as the exterior's modest appearance hides a truly stunning interior transformation. Revel in the new kitchens, baths, electrical service, roof, appliances, gleaming hardwood floors and newly paved driveway. Enjoy the tranquility, ample parking, and the perfect yard for entertaining. In-home office, blended family, man-cave or truly separate Master suite--discover the extraordinary charm and endless potential of this hidden treasure – a must-see for discerning buyers!
Location
State MA
County Plymouth
Zoning R
Direction Route 18 to house
Rooms
Basement Full, Bulkhead, Concrete, Unfinished
Primary Bedroom Level Main, First
Main Level Bedrooms 2
Kitchen Flooring - Laminate, Countertops - Stone/Granite/Solid, Stainless Steel Appliances
Interior
Interior Features In-Law Floorplan
Heating Forced Air, Oil
Cooling Other
Flooring Tile, Vinyl, Hardwood
Appliance Range, Dishwasher, Microwave, Refrigerator, Electric Water Heater, Utility Connections for Electric Range, Utility Connections for Electric Dryer
Laundry First Floor, Washer Hookup
Exterior
Community Features Shopping, Medical Facility, Conservation Area, Highway Access, Public School, T-Station, University
Utilities Available for Electric Range, for Electric Dryer, Washer Hookup
Roof Type Shingle
Total Parking Spaces 10
Garage No
Building
Foundation Concrete Perimeter
Sewer Private Sewer
Water Public
Architectural Style Cape
Others
Senior Community false
Read Less
Bought with Hilaire Jean - Gilles • GMH Realty
GET MORE INFORMATION




