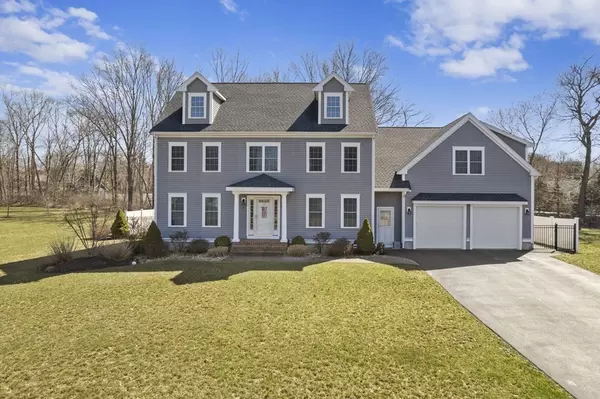For more information regarding the value of a property, please contact us for a free consultation.
25 Northfield Dr Bridgewater, MA 02324
Want to know what your home might be worth? Contact us for a FREE valuation!

Our team is ready to help you sell your home for the highest possible price ASAP
Key Details
Property Type Single Family Home
Sub Type Single Family Residence
Listing Status Sold
Purchase Type For Sale
Square Footage 3,058 sqft
Price per Sqft $287
MLS Listing ID 73093981
Sold Date 06/23/23
Style Colonial
Bedrooms 4
Full Baths 2
Half Baths 1
HOA Y/N false
Year Built 2015
Annual Tax Amount $9,789
Tax Year 2023
Lot Size 1.010 Acres
Acres 1.01
Property Sub-Type Single Family Residence
Property Description
This Is The One You Have Been Waiting For! 8 Year Young Colonial In Upscale Neighborhood w/CITY SEWER & Natural Gas! This Home Is Exquisite & Has A Ton Of Upgrades! Starting With The Maple Kitchen: 42" Upper Cabinets, Tiled Back Splash, Custom Wolfe Stove, Hood Vent, Wolfe Microwave & Huge Island w/Seating for 5; Family Room Has a 4' Bumpout For Extra Space w/Vaulted Ceiling, Gas Fireplace & Surround Sound Speakers; 2 Story Foyer Gives That Wow Feeling As You Enter The Front Door Or Use The Mudroom Entry! Primary Bedroom Has A Trayed Ceiling, Walk-In Closet w/2 Additional Closets & Bath Features A Tiled Shower w/Glass Door, Soaking Tub & Double Vanity w/Marble Top; 2nd Floor Separate Laundry Room; Smooth Ceilings & Hardwood Floors Throughout The House! Attic Is Floored For Storage & Interior Was Recently Painted; 2 Car Attached Garage, Central Vacuum, Vinyl Fenced Backyard, Composite Deck w/Vermont Castings Gas Grill & Whole House Generator Are More Extras That Come With This Home!
Location
State MA
County Plymouth
Zoning RES
Direction North St to Northfield Dr
Rooms
Family Room Flooring - Hardwood, Cable Hookup, Open Floorplan, Recessed Lighting
Basement Full, Interior Entry, Bulkhead, Concrete, Unfinished
Primary Bedroom Level Second
Dining Room Flooring - Hardwood, Crown Molding
Kitchen Flooring - Hardwood, Dining Area, Countertops - Stone/Granite/Solid, Kitchen Island, Deck - Exterior, Slider, Stainless Steel Appliances, Gas Stove
Interior
Interior Features Cathedral Ceiling(s), Closet, Entrance Foyer, Mud Room, Entry Hall, Central Vacuum, Wired for Sound
Heating Forced Air, Natural Gas
Cooling Central Air
Flooring Tile, Hardwood, Flooring - Hardwood, Flooring - Stone/Ceramic Tile
Fireplaces Number 1
Fireplaces Type Family Room
Appliance Range, Dishwasher, Microwave, Refrigerator, Washer, Dryer, Range Hood, Gas Water Heater, Tank Water Heaterless, Plumbed For Ice Maker, Utility Connections for Gas Range, Utility Connections for Electric Dryer, Utility Connections Outdoor Gas Grill Hookup
Laundry Flooring - Stone/Ceramic Tile, Second Floor
Exterior
Exterior Feature Rain Gutters
Garage Spaces 2.0
Fence Fenced
Utilities Available for Gas Range, for Electric Dryer, Icemaker Connection, Generator Connection, Outdoor Gas Grill Hookup
Roof Type Asphalt/Composition Shingles
Total Parking Spaces 6
Garage Yes
Building
Lot Description Cul-De-Sac
Foundation Concrete Perimeter
Sewer Public Sewer
Water Public
Architectural Style Colonial
Others
Senior Community false
Read Less
Bought with Erika Collins Realty Group • RE/MAX Platinum
GET MORE INFORMATION




