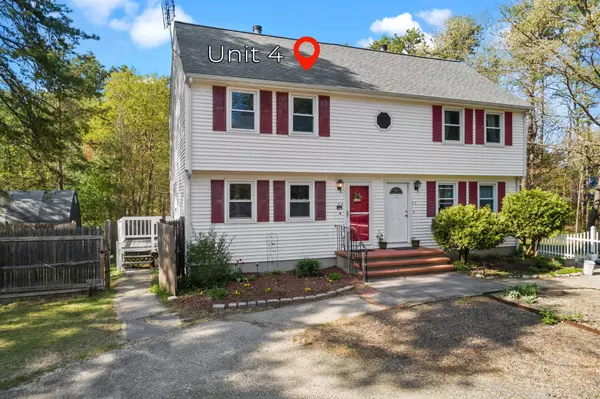Bought with Lisa King • EXP Realty
For more information regarding the value of a property, please contact us for a free consultation.
3 Cub CIR #4 Amherst, NH 03031
Want to know what your home might be worth? Contact us for a FREE valuation!

Our team is ready to help you sell your home for the highest possible price ASAP
Key Details
Property Type Condo
Sub Type Condo
Listing Status Sold
Purchase Type For Sale
Square Footage 1,080 sqft
Price per Sqft $319
Subdivision Red Pine Village
MLS Listing ID 4952005
Sold Date 06/15/23
Style Condex,Gambrel
Bedrooms 2
Full Baths 1
Half Baths 1
Construction Status Existing
HOA Fees $25/ann
Year Built 1987
Annual Tax Amount $4,667
Tax Year 2021
Property Sub-Type Condo
Property Description
Beautifully updated Condo in Amherst! This 2 Bedroom, 1 1/2 Bath Townhouse is located near shopping and a great selection of restaurants right off RT 101A. Situated on a quiet cul de sac. NO MONTHLY CONDO FEE, just a low yearly road association fee of $300. This Townhouse is set on an extra-large lot. Plenty of front, side & back yard. Inside on the first level you will find a nicely updated eat in kitchen open to the living room with a cozy fireplace and ½ bath, upstairs are 2 bedrooms and a full bathroom! The home has just been freshly painted. 2022 Fiber internet; 2021 new roof, quartz counter, sink; 2020 storm doors, water heater; 2018 new boiler. There is also potential to finish off the basement to allow for more space if needed! Property to include Portable Carport, with a spare new cover and an oversized workshop/shed. Schedule your showing today!
Location
State NH
County Nh-hillsborough
Area Nh-Hillsborough
Zoning RR
Rooms
Basement Entrance Interior
Basement Bulkhead, Concrete, Interior Access
Interior
Heating Gas - LP/Bottle
Cooling None
Exterior
Exterior Feature Vinyl Siding
Utilities Available Cable - Available
Roof Type Shingle - Asphalt
Building
Lot Description Landscaped, Level
Story 2
Foundation Concrete
Sewer Private
Water Private
Construction Status Existing
Schools
Elementary Schools Wilkins Elementary School
Middle Schools Amherst Middle
High Schools Souhegan High School
School District Amherst Sch District Sau #39
Read Less

GET MORE INFORMATION




