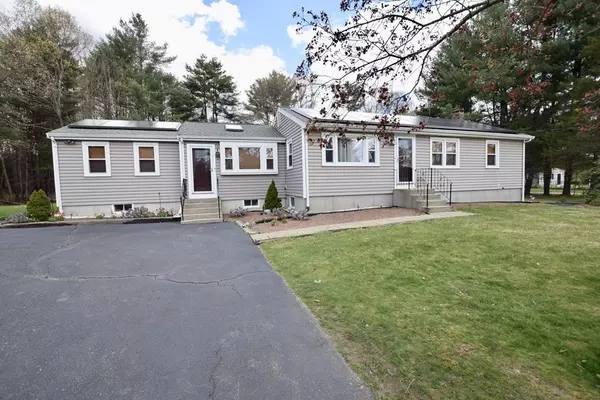For more information regarding the value of a property, please contact us for a free consultation.
35 Partridge Trl. Bridgewater, MA 02324
Want to know what your home might be worth? Contact us for a FREE valuation!

Our team is ready to help you sell your home for the highest possible price ASAP
Key Details
Property Type Single Family Home
Sub Type Single Family Residence
Listing Status Sold
Purchase Type For Sale
Square Footage 1,545 sqft
Price per Sqft $349
MLS Listing ID 73102901
Sold Date 06/07/23
Style Ranch
Bedrooms 4
Full Baths 1
HOA Y/N false
Year Built 1978
Annual Tax Amount $5,926
Tax Year 2023
Lot Size 2.030 Acres
Acres 2.03
Property Sub-Type Single Family Residence
Property Description
*Offer Accepted/Call Agent* Charming 4 bedroom, over-sized ranch on a cul-de-sac, situated on 2 acres & just minutes from Bridgewater center. Step inside and you're immediately greeted with a spacious & inviting living room with beamed cathedral ceilings & skylights. All 4 bedrooms are conveniently located on the main level with the large primary bedroom occupying its own side of the house. You'll find gleaming hardwood floors throughout the living areas & bedrooms. Step outside, & you'll love the enclosed deck & huge level yard providing a wonderful space for entertaining or simply relaxing with your loved ones. The finished lower level provides additional living spaces perfect for a home office or family game nights. Enjoy sustainable energy & peace-of-mind during power outages with owned Tesla solar panel system with backup battery. Updates include: Kitchen appliances, furnace with heat pump, central AC, attic insulation, windows, doors, skylights & new septic system to be installed
Location
State MA
County Plymouth
Zoning R
Direction Please use GPS
Rooms
Basement Full, Partially Finished, Bulkhead
Primary Bedroom Level First
Interior
Interior Features Bonus Room
Heating Forced Air, Heat Pump, Oil
Cooling Central Air
Flooring Tile, Hardwood
Appliance Range, Dishwasher, Electric Water Heater, Utility Connections for Electric Range
Laundry In Basement
Exterior
Exterior Feature Storage
Community Features Public Transportation, Shopping, Park, Walk/Jog Trails, Medical Facility, Bike Path, Conservation Area, Highway Access, House of Worship, Public School, T-Station, University
Utilities Available for Electric Range
Roof Type Shingle
Total Parking Spaces 4
Garage No
Building
Lot Description Wooded, Level
Foundation Concrete Perimeter
Sewer Private Sewer
Water Public, Private
Architectural Style Ranch
Schools
Elementary Schools Mitchell
Middle Schools Williams
High Schools Brrhs
Others
Senior Community false
Read Less
Bought with Butch Wilson • Trufant Real Estate
GET MORE INFORMATION




