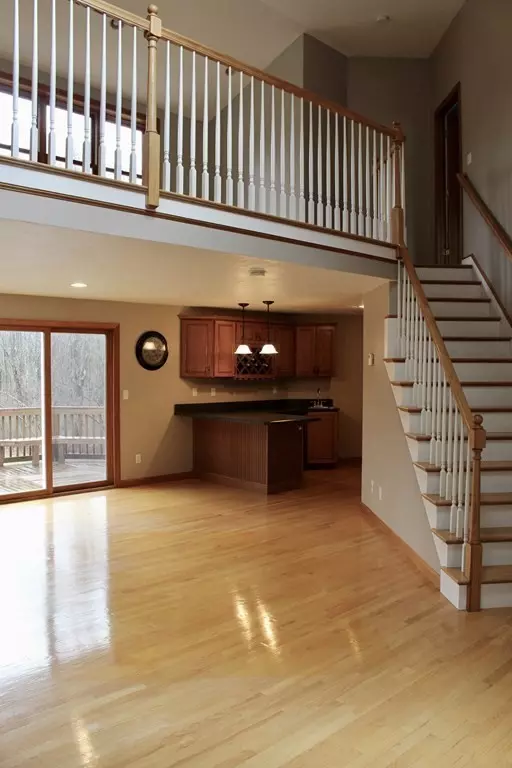For more information regarding the value of a property, please contact us for a free consultation.
55 Sherwood Ln Bridgewater, MA 02324
Want to know what your home might be worth? Contact us for a FREE valuation!

Our team is ready to help you sell your home for the highest possible price ASAP
Key Details
Property Type Single Family Home
Sub Type Single Family Residence
Listing Status Sold
Purchase Type For Sale
Square Footage 2,604 sqft
Price per Sqft $259
MLS Listing ID 73092269
Sold Date 05/15/23
Style Colonial
Bedrooms 4
Full Baths 3
HOA Y/N false
Year Built 1993
Annual Tax Amount $8,139
Tax Year 2023
Lot Size 1.690 Acres
Acres 1.69
Property Sub-Type Single Family Residence
Property Description
This is the home with space and closets! The main part of the house features 3 bedrooms 2 full baths, an office, first floor laundry room, and a large eat in kitchen. Between the attached garage and main house is a spectacular great room complete with a wet bar, mini fridge and cathedral ceilings that the upstairs loft looks down on. Upstairs off of the large loft with a walk in closet is a perfect second primary bedroom or extended family suite, it includes a full modern bath, 4th bedroom and living room. Lots of in-law potential here! The home sits on the circle of Sherwood Lane and is ready for its next owners to enjoy their summer in the above ground pool and out on the multiple decks. Showings start at the open house this Saturday from 11:00 to 1:00.
Location
State MA
County Plymouth
Zoning RES
Direction Auburn Street to Sherwood Lane
Rooms
Family Room Cathedral Ceiling(s), Ceiling Fan(s), Flooring - Hardwood
Basement Full, Walk-Out Access, Sump Pump, Unfinished
Primary Bedroom Level Second
Kitchen Flooring - Laminate, Dining Area, Deck - Exterior, Exterior Access, Stainless Steel Appliances, Peninsula
Interior
Interior Features Cathedral Ceiling(s), Ceiling Fan(s), Closet, Closet - Walk-in, Bonus Room, Office, Loft
Heating Baseboard, Oil
Cooling None
Flooring Wood, Vinyl, Carpet, Flooring - Hardwood
Fireplaces Number 1
Appliance Oil Water Heater
Laundry Flooring - Laminate, First Floor
Exterior
Garage Spaces 2.0
Pool Above Ground
Community Features Park, Walk/Jog Trails, Public School, T-Station, University, Other
Roof Type Shingle
Total Parking Spaces 8
Garage Yes
Private Pool true
Building
Lot Description Other
Foundation Concrete Perimeter
Sewer Private Sewer
Water Public
Architectural Style Colonial
Others
Senior Community false
Read Less
Bought with Kelly Hanks • Century 21 Signature Properties
GET MORE INFORMATION




