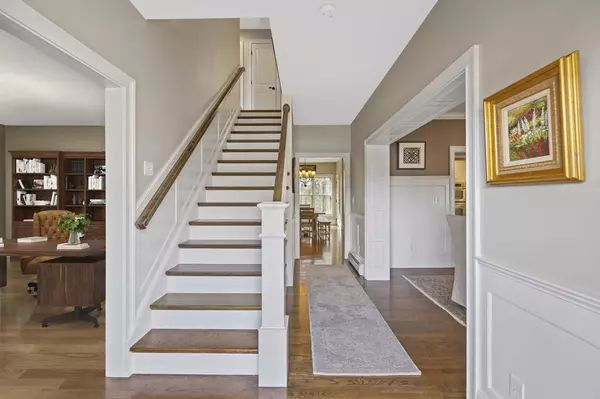For more information regarding the value of a property, please contact us for a free consultation.
40 Upland Dr Bridgewater, MA 02324
Want to know what your home might be worth? Contact us for a FREE valuation!

Our team is ready to help you sell your home for the highest possible price ASAP
Key Details
Property Type Single Family Home
Sub Type Single Family Residence
Listing Status Sold
Purchase Type For Sale
Square Footage 3,745 sqft
Price per Sqft $260
MLS Listing ID 73087600
Sold Date 05/12/23
Style Colonial
Bedrooms 4
Full Baths 2
Half Baths 1
HOA Y/N false
Year Built 2010
Annual Tax Amount $11,064
Tax Year 2023
Lot Size 0.580 Acres
Acres 0.58
Property Sub-Type Single Family Residence
Property Description
*Open Houses Sat 3/18 & Sun 3/19 12-1:30pm* Only rarely do homes as special as this one become available. Tucked away at the end of a beautiful cul-de-sac, you'll find this young custom-built gem by premier builder Falconieri Construction that shows like new. This home is aesthetically stunning, quality-built w/ high-end materials, & perfectly thought out in its layout. Special features include Hardie cement fiber siding, high ceilings, meticulous millwork, built-in cabinetry, a well-equipped kitchen w/ gorgeous stone, oversized island & walk in pantry, mud room area w/ ample closet space, & large 2nd floor family room. The primary suite will not disappoint w/ the sleeping quarters separated from its beautiful bath by a hallway flanked w/ two walk-in-closets. The walk-out basement has excellent ceiling height and is prime for future expansion. The home's backyard is private & could accommodate a pool. 5-zone gas heat, C/A, town H20, surround sound, well for irrigation & 100% turn-key!
Location
State MA
County Plymouth
Zoning Resi
Direction Use GPS
Rooms
Family Room Closet/Cabinets - Custom Built, Flooring - Wall to Wall Carpet, Open Floorplan, Recessed Lighting
Basement Walk-Out Access, Unfinished
Primary Bedroom Level Second
Dining Room Flooring - Hardwood, Chair Rail, Lighting - Pendant
Kitchen Flooring - Hardwood, Pantry, Countertops - Stone/Granite/Solid, Kitchen Island, Cabinets - Upgraded, Exterior Access, Open Floorplan, Recessed Lighting, Slider, Stainless Steel Appliances, Gas Stove, Lighting - Pendant
Interior
Interior Features Wired for Sound, Internet Available - Broadband
Heating Baseboard, Natural Gas, Ductless
Cooling Central Air
Flooring Wood, Tile, Carpet
Fireplaces Number 1
Fireplaces Type Living Room
Appliance Oven, Dishwasher, Countertop Range, Refrigerator, Freezer, Washer, Dryer, Gas Water Heater, Utility Connections for Gas Range
Laundry Flooring - Stone/Ceramic Tile, Second Floor
Exterior
Exterior Feature Rain Gutters, Professional Landscaping, Sprinkler System
Garage Spaces 2.0
Utilities Available for Gas Range
Roof Type Shingle
Total Parking Spaces 6
Garage Yes
Building
Lot Description Gentle Sloping
Foundation Concrete Perimeter
Sewer Private Sewer
Water Public
Architectural Style Colonial
Schools
Elementary Schools Mitchell
Middle Schools Williams/Bridge
High Schools Bridge-Rayn
Others
Senior Community false
Acceptable Financing Contract
Listing Terms Contract
Read Less
Bought with Paula Rheaume • Amaral & Associates RE
GET MORE INFORMATION




