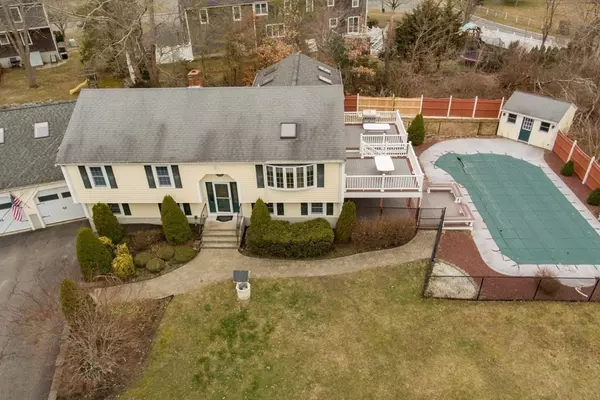For more information regarding the value of a property, please contact us for a free consultation.
40 Winter St Bridgewater, MA 02324
Want to know what your home might be worth? Contact us for a FREE valuation!

Our team is ready to help you sell your home for the highest possible price ASAP
Key Details
Property Type Single Family Home
Sub Type Single Family Residence
Listing Status Sold
Purchase Type For Sale
Square Footage 2,000 sqft
Price per Sqft $350
MLS Listing ID 73087400
Sold Date 05/08/23
Style Raised Ranch
Bedrooms 3
Full Baths 2
Half Baths 1
HOA Y/N false
Year Built 1984
Annual Tax Amount $6,856
Tax Year 2022
Lot Size 1.340 Acres
Acres 1.34
Property Sub-Type Single Family Residence
Property Description
Beautiful, oversized CUSTOM RANCH home on a huge 1.35 Acre Retreat lot.Main level features a custom Kitchen with custom appliances,a Livingroom,3 bedrooms and a Great room featuring gleaming hardwood flooring,4 skylights, wall to wall windows and Gas fireplace.The one of a kind Master bedroom features a Walk-in Cedar closet along with two addition custom closets, a master Bath with a soaking tub and a large oversized custom built two person Tiled Shower stall.Lower level features a Livingroom with a wood burning fireplace, and Direct access to the Oversized garage.LL also has an office or bedroom with a walk-in closet on one end and another office or bedroom on the other end.Home wired for a Whole house generator. How about a4car garage with ample storage. This home is perfect for a large family or someone needing a possible in-law set up.Conveniently located near routes 24,104 & 495 and only 1 miles from commuter rail and Bridgewater State.
Location
State MA
County Plymouth
Zoning RES
Direction South st or Bedford St to Winter..GPS use 34 Winter St
Rooms
Family Room Skylight, Flooring - Hardwood, Window(s) - Picture, French Doors, Cable Hookup, Recessed Lighting
Basement Full, Finished, Walk-Out Access, Interior Entry, Garage Access, Sump Pump
Primary Bedroom Level First
Kitchen Flooring - Stone/Ceramic Tile, Balcony / Deck, Countertops - Stone/Granite/Solid, Kitchen Island, Exterior Access, Recessed Lighting, Stainless Steel Appliances, Wine Chiller
Interior
Interior Features Recessed Lighting, Beadboard, Bonus Room
Heating Baseboard, Fireplace(s)
Cooling Central Air
Flooring Tile, Carpet, Hardwood, Flooring - Wall to Wall Carpet
Fireplaces Number 2
Fireplaces Type Family Room
Appliance Range, Oven, Dishwasher, Refrigerator, Washer, Dryer, Oil Water Heater, Utility Connections for Gas Range, Utility Connections for Gas Oven
Laundry In Basement
Exterior
Exterior Feature Storage, Professional Landscaping, Stone Wall
Garage Spaces 4.0
Pool In Ground
Community Features Public Transportation, Shopping, Golf, Highway Access, Public School, T-Station, University
Utilities Available for Gas Range, for Gas Oven
Roof Type Shingle
Total Parking Spaces 14
Garage Yes
Private Pool true
Building
Foundation Concrete Perimeter
Sewer Private Sewer
Water Public
Architectural Style Raised Ranch
Schools
Elementary Schools Bwtr Elementary
Middle Schools Williams
High Schools Bwtr-Rynhm
Others
Senior Community false
Read Less
Bought with Kerrilee Blake • Thumbprint Realty, LLC
GET MORE INFORMATION




