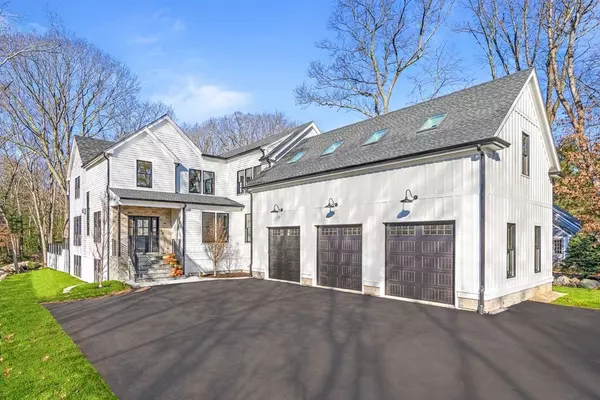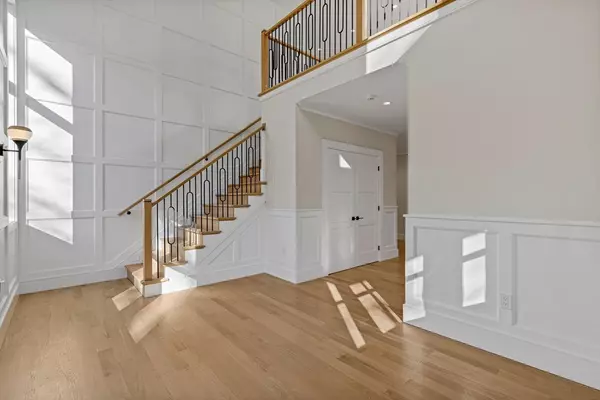For more information regarding the value of a property, please contact us for a free consultation.
667 Wellesley St Weston, MA 02493
Want to know what your home might be worth? Contact us for a FREE valuation!

Our team is ready to help you sell your home for the highest possible price ASAP
Key Details
Property Type Single Family Home
Sub Type Single Family Residence
Listing Status Sold
Purchase Type For Sale
Square Footage 9,268 sqft
Price per Sqft $410
MLS Listing ID 73064482
Sold Date 05/01/23
Style Colonial
Bedrooms 5
Full Baths 6
Half Baths 1
HOA Y/N false
Year Built 2022
Annual Tax Amount $10,239
Tax Year 2022
Lot Size 2.670 Acres
Acres 2.67
Property Sub-Type Single Family Residence
Property Description
Exceptional new construction on Weston's coveted Southside! This modern country home with over 9000 sq ft is sited on 2.67acres.The 1st floor boasts an open floor plan with welcoming gathering spaces including: a 2 story foyer, family room w/ gas fireplace, dining room, home office, custom chef's kitchen, walk-in pantry, mudroom, powder room & a full bath. An indoor heated salt water pool + lounge opens onto an expansive deck that overlooks the private back yard. The impressive primary suite offers a fireplace,2 large closets, luxurious spa bath w/ heated floors, oversized steam shower, stone soaking tub and designer fixtures. Three more bedrooms w/ en-suite baths & walk-in closets, laundry, reading nook & generous bonus room complete the second level.The expansive lower level is ideal for entertaining with incredible natural light, 9'+ ceilings, kitchen, full bath, media room, gym and/or guest suite. Heated 3-car garage with room for storage.This unique property is not to be missed!
Location
State MA
County Middlesex
Zoning A
Direction GPS
Rooms
Basement Full, Partially Finished
Primary Bedroom Level Second
Dining Room Flooring - Hardwood, Open Floorplan, Recessed Lighting, Lighting - Pendant
Kitchen Closet/Cabinets - Custom Built, Flooring - Hardwood, Dining Area, Pantry, Countertops - Stone/Granite/Solid, Exterior Access, Open Floorplan, Recessed Lighting
Interior
Interior Features Recessed Lighting, Closet, Open Floor Plan, Wainscoting, Bathroom - Half, Closet/Cabinets - Custom Built, Crown Molding, Bathroom - Full, Bathroom - Tiled With Shower Stall, Wet bar, Home Office, Entry Hall, Mud Room, Media Room, Exercise Room, Wet Bar, Internet Available - Broadband
Heating Central, Forced Air, Radiant, Natural Gas, Hydro Air
Cooling Central Air, 3 or More, ENERGY STAR Qualified Equipment
Flooring Wood, Tile, Marble, Flooring - Hardwood, Flooring - Stone/Ceramic Tile, Flooring - Marble
Fireplaces Number 2
Fireplaces Type Living Room, Master Bedroom
Appliance Oven, Dishwasher, Microwave, Refrigerator, Freezer, ENERGY STAR Qualified Refrigerator, ENERGY STAR Qualified Dishwasher, Range Hood, Cooktop, Oven - ENERGY STAR, Gas Water Heater, Plumbed For Ice Maker, Utility Connections for Gas Range, Utility Connections for Gas Oven, Utility Connections for Gas Dryer, Utility Connections Outdoor Gas Grill Hookup
Laundry Closet/Cabinets - Custom Built, Flooring - Stone/Ceramic Tile, Cabinets - Upgraded, Electric Dryer Hookup, Recessed Lighting, Second Floor, Washer Hookup
Exterior
Exterior Feature Rain Gutters, Professional Landscaping, Sprinkler System, Decorative Lighting
Garage Spaces 3.0
Pool Indoor
Community Features Public Transportation, Shopping, Pool, Walk/Jog Trails, Highway Access, Private School, Public School, T-Station
Utilities Available for Gas Range, for Gas Oven, for Gas Dryer, Washer Hookup, Icemaker Connection, Outdoor Gas Grill Hookup
View Y/N Yes
View Scenic View(s)
Roof Type Shingle
Total Parking Spaces 6
Garage Yes
Private Pool true
Building
Lot Description Wooded
Foundation Concrete Perimeter
Sewer Private Sewer
Water Public
Architectural Style Colonial
Schools
Elementary Schools Weston
Middle Schools Weston Middle
High Schools Weston High
Others
Senior Community false
Acceptable Financing Contract
Listing Terms Contract
Read Less
Bought with Maggie Lawler • MGS Group Real Estate LTD



