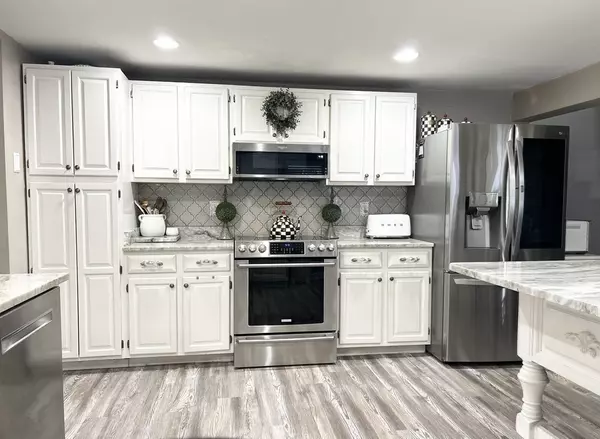For more information regarding the value of a property, please contact us for a free consultation.
2 Flinn Ln Merrimac, MA 01860
Want to know what your home might be worth? Contact us for a FREE valuation!

Our team is ready to help you sell your home for the highest possible price ASAP
Key Details
Property Type Single Family Home
Sub Type Single Family Residence
Listing Status Sold
Purchase Type For Sale
Square Footage 1,822 sqft
Price per Sqft $318
MLS Listing ID 73085237
Sold Date 04/26/23
Style Contemporary
Bedrooms 3
Full Baths 2
Year Built 1996
Annual Tax Amount $7,426
Tax Year 2023
Lot Size 2.240 Acres
Acres 2.24
Property Sub-Type Single Family Residence
Property Description
Meticulously maintained 3 bedroom 2 bathroom open concept home located on 2.24 acres! Beautiful kitchen has updated cabinets with granite counter tops and a matching oversized kitchen island cut from the same granite. Large master bedroom suite is located on the second level and has full bathroom and plenty of closet space. Large private yard features a barn/garage that is currently being used a recreational room, patio, fenced in area and stream. Other features include updated windows, central air, heating system, hot water tank and much more!
Location
State MA
County Essex
Zoning AR
Direction 110 West maine to Birch to Flynn
Rooms
Primary Bedroom Level Second
Kitchen Bathroom - Full, Closet/Cabinets - Custom Built, Flooring - Laminate, Dining Area, Countertops - Stone/Granite/Solid, Open Floorplan, Remodeled
Interior
Interior Features Mud Room
Heating Forced Air, Natural Gas
Cooling Central Air, None
Flooring Carpet, Laminate
Appliance Oil Water Heater, Utility Connections for Electric Range, Utility Connections for Electric Dryer
Laundry Washer Hookup
Exterior
Garage Spaces 1.0
Fence Fenced/Enclosed, Fenced
Community Features Park, Walk/Jog Trails, Private School, Public School
Utilities Available for Electric Range, for Electric Dryer, Washer Hookup
Waterfront Description Stream
Roof Type Shingle
Total Parking Spaces 4
Garage Yes
Building
Lot Description Gentle Sloping
Foundation Slab
Sewer Private Sewer
Water Public
Architectural Style Contemporary
Schools
Elementary Schools Sweet/Donaghue
Middle Schools Pentucket
High Schools Pentucket
Others
Senior Community false
Read Less
Bought with Marie Presti • The Presti Group, Inc.



