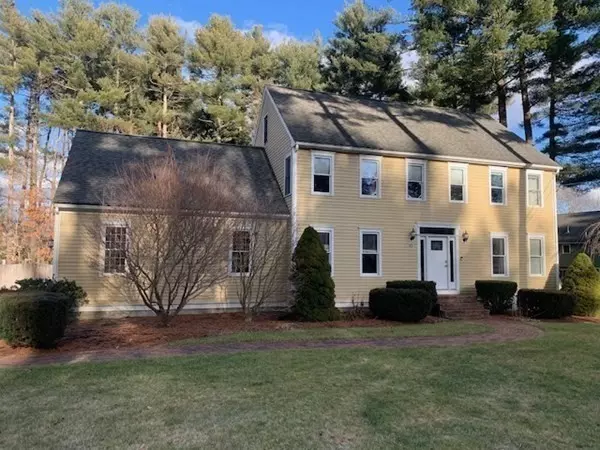For more information regarding the value of a property, please contact us for a free consultation.
185 Bradley Ln Bridgewater, MA 02324
Want to know what your home might be worth? Contact us for a FREE valuation!

Our team is ready to help you sell your home for the highest possible price ASAP
Key Details
Property Type Single Family Home
Sub Type Single Family Residence
Listing Status Sold
Purchase Type For Sale
Square Footage 2,716 sqft
Price per Sqft $294
MLS Listing ID 73081203
Sold Date 04/12/23
Style Colonial
Bedrooms 3
Full Baths 2
Half Baths 1
HOA Y/N false
Year Built 1998
Annual Tax Amount $7,300
Tax Year 2022
Lot Size 0.450 Acres
Acres 0.45
Property Sub-Type Single Family Residence
Property Description
Welcome to Bridgewater.Gorgeous Colonial in a sought-after neighborhood! 3BR, 2.5 BA , 4-zone FHW heat by Gas and Central AC.Total Kitchen remodel with high end finishes overlooking a huge fenced in back yard with a Gorgeous in-ground Heated pool, Surround sound Bose Speakers. Well Irrigation for front and back lawns. Large front to back sunken Family Room with gleaming Maple Hardwood flooring & floor to ceiling brick fireplace,2nd level features 3 large bedrooms and an additional room(Office) leading to an unfinished 500sq ft Attic!! Two large finished rooms in basement . Oversized two car garage with ample storage
Location
State MA
County Plymouth
Zoning RES
Direction Conant or Flagg St to Bradley Lane
Rooms
Family Room Cathedral Ceiling(s), Ceiling Fan(s), Flooring - Hardwood
Basement Full, Finished, Interior Entry, Bulkhead
Primary Bedroom Level Second
Dining Room Flooring - Hardwood
Kitchen Flooring - Hardwood, Pantry, Countertops - Stone/Granite/Solid, Kitchen Island, Deck - Exterior, Exterior Access, Remodeled, Stainless Steel Appliances, Wine Chiller
Interior
Interior Features Attic Access, Recessed Lighting, Bonus Room, Game Room, Home Office
Heating Baseboard, Natural Gas
Cooling Central Air
Flooring Carpet, Hardwood, Flooring - Wall to Wall Carpet
Fireplaces Number 1
Appliance Range, Dishwasher, Wine Refrigerator, Electric Water Heater, Utility Connections for Gas Range, Utility Connections for Gas Dryer
Laundry First Floor
Exterior
Exterior Feature Storage, Professional Landscaping, Sprinkler System
Garage Spaces 2.0
Fence Fenced
Pool Pool - Inground Heated
Community Features Public Transportation, Shopping, Park, Walk/Jog Trails, Golf, Highway Access, T-Station, University
Utilities Available for Gas Range, for Gas Dryer
Roof Type Shingle
Total Parking Spaces 8
Garage Yes
Private Pool true
Building
Foundation Concrete Perimeter
Sewer Private Sewer
Water Public
Architectural Style Colonial
Schools
Elementary Schools Mitchell
Middle Schools Williams
High Schools Brid/Rayn
Read Less
Bought with Joan Sullivan • Keller Williams Realty Signature Properties
GET MORE INFORMATION




