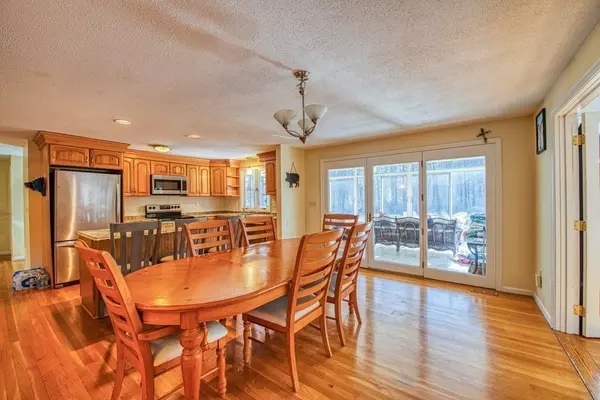For more information regarding the value of a property, please contact us for a free consultation.
220 Beech St Bridgewater, MA 02324
Want to know what your home might be worth? Contact us for a FREE valuation!

Our team is ready to help you sell your home for the highest possible price ASAP
Key Details
Property Type Single Family Home
Sub Type Single Family Residence
Listing Status Sold
Purchase Type For Sale
Square Footage 2,492 sqft
Price per Sqft $246
MLS Listing ID 73079277
Sold Date 03/22/23
Style Cape
Bedrooms 3
Full Baths 2
Year Built 1985
Annual Tax Amount $7,371
Tax Year 2022
Lot Size 1.700 Acres
Acres 1.7
Property Sub-Type Single Family Residence
Property Description
Welcome to 220 Beech St, a magnificent single-family home in Bridgewater, MA. With 2,492 sq ft of living space, this property is perfect for people who love to entertain. Boasting 3 bedrooms, 2 full baths, & a 2-car garage w/bonus room above, this home has everything you need. The main level features 2 bedrooms w/hardwood flooring and the primary bedroom is located on the second floor, complete with an en-suite bath & spacious closet. The second floor also features a loft, perfect for a home office or reading nook. The open living room, dining room, & kitchen are equipped with granite counters, SS appliances, & ample storage space, making entertaining a breeze. Step outside to the large deck, patio, & lawn for outdoor fun. This property is conveniently located near dining, parks, & major roads, and is energy efficient with solar panels & a propane generator. Schedule a tour today. FIRST SHOWINGS AT OPEN HOUSE SATURDAY AND SUNDAY 12:00-2:00PM.
Location
State MA
County Plymouth
Zoning Ra/b
Direction Use google maps
Rooms
Basement Full
Primary Bedroom Level Second
Dining Room Flooring - Hardwood
Kitchen Flooring - Hardwood, Countertops - Stone/Granite/Solid, Kitchen Island
Interior
Interior Features Loft
Heating Forced Air, Oil
Cooling Central Air
Flooring Wood, Tile, Carpet, Flooring - Wall to Wall Carpet
Fireplaces Number 2
Appliance Range, Dishwasher, Microwave, Dryer, Oil Water Heater, Utility Connections for Electric Range, Utility Connections for Electric Oven, Utility Connections for Electric Dryer
Laundry In Basement, Washer Hookup
Exterior
Exterior Feature Balcony
Garage Spaces 2.0
Community Features Walk/Jog Trails, Golf, Bike Path, Highway Access, Public School, University
Utilities Available for Electric Range, for Electric Oven, for Electric Dryer, Washer Hookup
Roof Type Shingle
Total Parking Spaces 7
Garage Yes
Building
Lot Description Level
Foundation Concrete Perimeter
Sewer Private Sewer
Water Public
Architectural Style Cape
Schools
Middle Schools Williams
High Schools Br
Read Less
Bought with Luis R. Morris • Luis R. Morris
GET MORE INFORMATION




