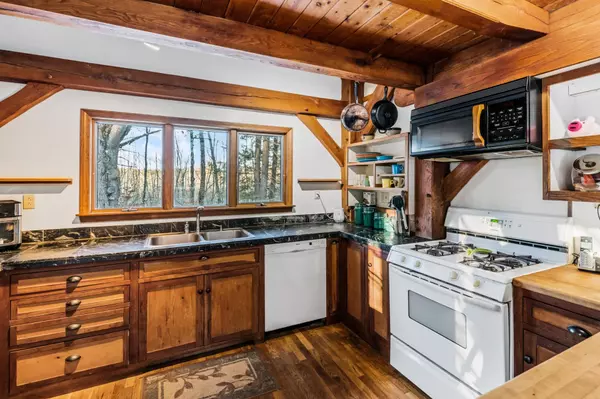Bought with Donna Forest • BHGRE The Milestone Team
For more information regarding the value of a property, please contact us for a free consultation.
3290 Route 114 Warner, NH 03221
Want to know what your home might be worth? Contact us for a FREE valuation!

Our team is ready to help you sell your home for the highest possible price ASAP
Key Details
Property Type Single Family Home
Sub Type Single Family
Listing Status Sold
Purchase Type For Sale
Square Footage 1,312 sqft
Price per Sqft $283
MLS Listing ID 4893858
Sold Date 02/25/22
Bedrooms 2
Full Baths 1
Three Quarter Bath 1
Construction Status Existing
Year Built 1987
Annual Tax Amount $5,921
Tax Year 2020
Lot Size 3.100 Acres
Acres 3.1
Property Sub-Type Single Family
Property Description
This handcrafted Post and Beam home, created for the Builder's own family, delights the senses with carefully planned, unique, functioning details in every room. Soaring, light-filled, open concept layout with hand hewn beams, handcrafted cabinets in the kitchen & bathrooms, tongue & groove ceilings and a charming child's bedroom. The day-light basement is partially finished and could be more living space. New 36' Deck in 2020. Seasonal local views would be enhanced with minor clearing. Plans included for an addition with a 3rd bedroom. The original 32 x 32 heated Barn/Workshop provides options for storing vehicles or your own creative space. A separate studio with lean-to could be a chicken coop, yoga studio, writer's retreat – your choices are limitless. Convenient to 202/9 and five minutes from Henniker or Bradford – this property is midway between Concord and New London and I89 is less than ten miles in either direction. Have you been searching for a seasonal retreat or a unique new home? Don't miss this opportunity! Click on the LINK for the 3D Tour and Press the Play Button. NO SHOWING REQUESTS FOR 12/24 or 12/25, Please!
Location
State NH
County Nh-merrimack
Area Nh-Merrimack
Zoning R3
Rooms
Basement Entrance Interior
Basement Daylight, Full, Unfinished, Interior Access, Exterior Access, Stairs - Basement
Interior
Interior Features Dining Area, Kitchen Island, Kitchen/Dining, Natural Light, Natural Woodwork, Skylight, Laundry - Basement
Heating Gas - LP/Bottle, Wood
Cooling None
Flooring Hardwood, Vinyl, Vinyl Plank
Equipment Dehumidifier, Stove-Wood
Exterior
Garage Spaces 4.0
Garage Description Heated Garage, Storage Above, Barn, Detached
Utilities Available Telephone At Site
Roof Type Shingle - Architectural
Building
Story 2
Foundation Poured Concrete
Sewer 1000 Gallon, Private, Septic
Architectural Style Post and Beam
Construction Status Existing
Schools
Elementary Schools Kearsarge Elem Bradford
Middle Schools Kearsarge Regional Middle Sch
High Schools Kearsarge Regional Hs
School District Kearsarge Sch Dst Sau #65
Read Less

GET MORE INFORMATION




