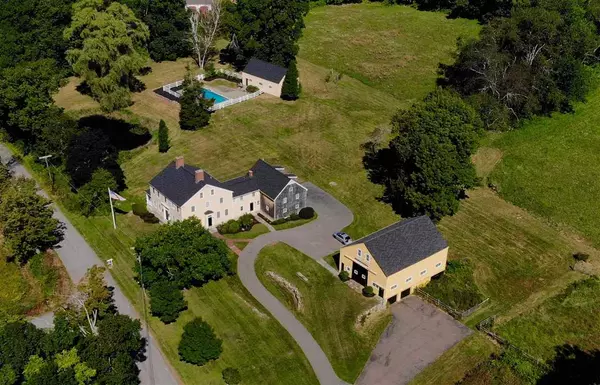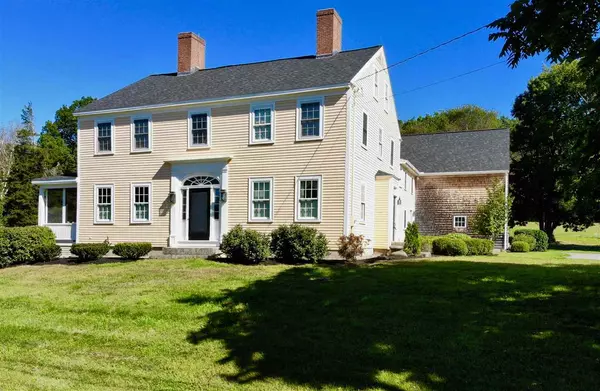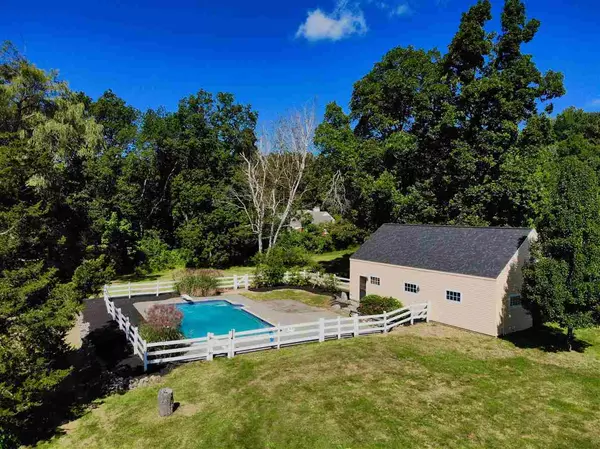Bought with Lauren Stone • Carey Giampa, LLC/Rye
For more information regarding the value of a property, please contact us for a free consultation.
72 Highland RD South Hampton, NH 03827-3607
Want to know what your home might be worth? Contact us for a FREE valuation!

Our team is ready to help you sell your home for the highest possible price ASAP
Key Details
Property Type Single Family Home
Sub Type Single Family
Listing Status Sold
Purchase Type For Sale
Square Footage 5,320 sqft
Price per Sqft $168
MLS Listing ID 4777170
Sold Date 07/27/20
Bedrooms 5
Full Baths 2
Half Baths 1
Three Quarter Bath 1
Construction Status Existing
Year Built 1820
Annual Tax Amount $17,645
Tax Year 2019
Lot Size 14.779 Acres
Acres 14.779
Property Sub-Type Single Family
Property Description
WELCOME TO SOARING HAWK FARM. COME VIEW THIS PICTURESQUE 1820 HISTORIC COLONIAL HOME WITH THREE CAR HEATED GARAGE SITUATED ON 14.7 ACRES. LOCATED ON BEAUTIFUL HIGHLAND ROAD, THIS MAY BE THE FINEST SETTING IN SOUTH HAMPTON. THE HOME FEATURES 8 AUTHENTIC FIREPLACES, STUNNING WOOD WORK THROUGHOUT. ALL UPDATED, KITCHEN, BATHROOMS, HEATING SYSTEM (BUDERUS), ELECTRICAL, PLUS MUCH MORE! AMAZING WIDE PINE FLOORS, FIVE GENEROUS BEDROOMS, A PRIVATE MASTER BEDROOM SUITE BEAUTIFUL GUNITE INGROUND POOL PROFESSIONALLY LANDSCAPED. EASY ACCESS TO POOL HOUSE/SMALL BARN. , YET TOTALLY SECLUDED AREA ON THE EDGE OF A PICTURESQUE POND. PLUS ANOTHER FULL SIZE TWO LEVEL BARN THIS IS TRULY A ONE OF A KIND PROPERTY AND MUST BE SEEN TO BE APPRECIATED
Location
State NH
County Nh-rockingham
Area Nh-Rockingham
Zoning HISTORIC
Rooms
Basement Entrance Walkout
Basement Full, Walkout, Interior Access
Interior
Interior Features Attic, Blinds, Ceiling Fan, Dining Area, Draperies, Fireplaces - 3+, Kitchen Island, Kitchen/Family, Primary BR w/ BA, Natural Woodwork, Vaulted Ceiling, Walk-in Closet, Walk-in Pantry, Laundry - 2nd Floor
Heating Hot Water, Multi Zone, Radiant Floor, Stove - Gas
Cooling None
Flooring Wood
Equipment Smoke Detectr-HrdWrdw/Bat, Stove-Gas
Exterior
Exterior Feature Balcony, Barn, Basketball Court, Fence - Full, Garden Space, Natural Shade, Pool - In Ground, Porch - Covered, Porch - Screened, Window Screens
Parking Features Yes
Garage Spaces 3.0
Utilities Available Phone, Gas - LP/Bottle, Internet - Cable
Water Access Desc No
Roof Type Shingle - Architectural
Building
Story 2
Foundation Concrete
Sewer Leach Field - Existing, On-Site Septic Exists
Construction Status Existing
Schools
Elementary Schools Barnard School
High Schools Amesbury High School
Read Less

GET MORE INFORMATION




