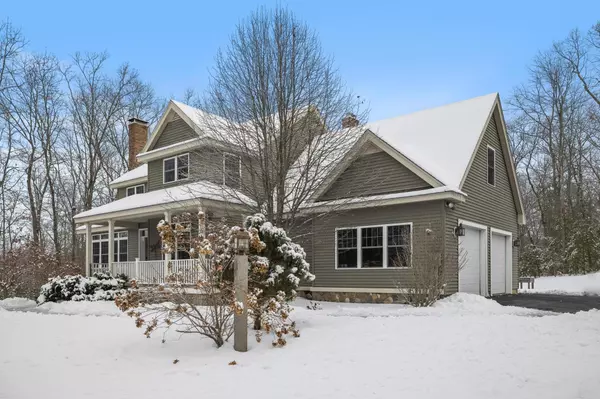Bought with Nate Johnston • Bean Group / Meredith
For more information regarding the value of a property, please contact us for a free consultation.
35 Higgins RD Chichester, NH 03258
Want to know what your home might be worth? Contact us for a FREE valuation!

Our team is ready to help you sell your home for the highest possible price ASAP
Key Details
Property Type Single Family Home
Sub Type Single Family
Listing Status Sold
Purchase Type For Sale
Square Footage 3,400 sqft
Price per Sqft $192
MLS Listing ID 4894300
Sold Date 03/31/22
Style Colonial
Bedrooms 3
Full Baths 2
Half Baths 1
Three Quarter Bath 1
Construction Status Existing
Year Built 2011
Annual Tax Amount $9,450
Tax Year 2021
Lot Size 2.630 Acres
Acres 2.63
Property Sub-Type Single Family
Property Description
FIRST SHOWING AT OH 1/8 10-1. Perfectly sited on a manicured, irrigated open lot surrounded by mature plantings with newly appointed hardscapes & landscape lighting discover this custom built three-bedroom, 2.5 bath colonial that captivates the eye with appealing presence. On arrival note the welcoming front porch which invites you into the home's well-designed floor plan with spacious rooms that present an open airy feel taking full advantage of sunlight gleaming throughout. Central to the home is a graciously appointed granite and stainless-steel kitchen with stone-tile flooring, soaring ceilings, spacious countertops and an expansive breakfast bar that is ideal for entertaining. The dining room is open to the kitchen as a further enhancement and to the kitchen's rear are sliding doors leading to an exterior private deck and expansive well-designed patio beyond. A spacious stone fireplaced-living room with hardwood floors, large private office, one-half bath and laundry complete the first floor. An impressive master-bedroom suite with master bath and walk-in closet with cathedral ceilings along with two additional bedrooms and full bath finalize the home's living area. This gorgeous home boast many additional amenities to include a finished walkout basement w/family room and exercise room, three-car garage, central AC & 3 zone heating, wrapped in a home of proud display. A tranquil stetting near Concord w/easy access to highways spanning Portsmouth, Manchester and beyond.
Location
State NH
County Nh-merrimack
Area Nh-Merrimack
Zoning RES
Rooms
Basement Entrance Walkout
Basement Climate Controlled, Concrete, Concrete Floor, Daylight, Finished, Full, Insulated, Stairs - Interior, Storage Space
Interior
Interior Features Central Vacuum, Attic, Blinds, Cathedral Ceiling, Dining Area, Fireplace - Wood, Fireplaces - 1, Kitchen Island, Kitchen/Family, Laundry Hook-ups, Lighting - LED, Living/Dining, Primary BR w/ BA, Security, Skylight, Vaulted Ceiling, Walk-in Pantry, Laundry - 1st Floor
Heating Oil
Cooling Central AC, Multi Zone
Flooring Carpet, Hardwood, Slate/Stone
Equipment CO Detector, Enrgy Recvry Ventlatr Unt, Irrigation System, Radon Mitigation, Security System, Smoke Detector, Smoke Detectr-HrdWrdw/Bat
Exterior
Exterior Feature Vinyl Siding
Parking Features Attached
Garage Spaces 2.0
Garage Description Garage, Parking Spaces 3 - 5, Paved
Utilities Available Cable, High Speed Intrnt -Avail, Telephone Available, Underground Utilities
Roof Type Fiberglass,Shingle - Architectural,Shingle - Asphalt,Shingle - Fiberglass
Building
Lot Description Level, Sloping, Wooded
Story 2
Foundation Concrete, Poured Concrete
Sewer 1250 Gallon, Holding Tank, Leach Field, Septic
Water Drilled Well
Construction Status Existing
Read Less

GET MORE INFORMATION




