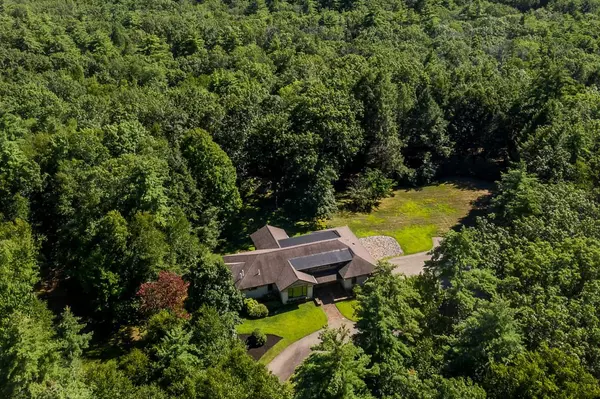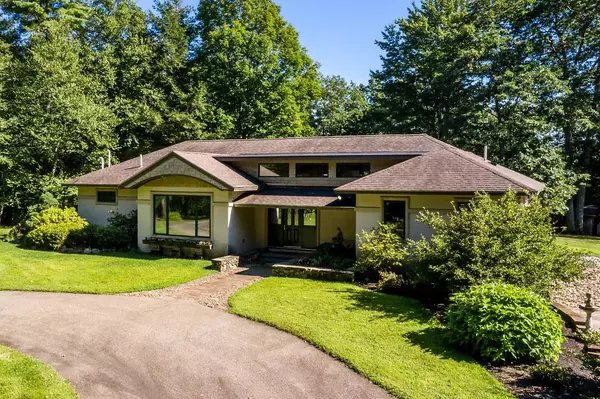Bought with Nancy Kingston • KW Coastal and Lakes & Mountains Realty/Exeter
For more information regarding the value of a property, please contact us for a free consultation.
9 Aspen Hill DR South Hampton, NH 03827
Want to know what your home might be worth? Contact us for a FREE valuation!

Our team is ready to help you sell your home for the highest possible price ASAP
Key Details
Property Type Single Family Home
Sub Type Single Family
Listing Status Sold
Purchase Type For Sale
Square Footage 2,800 sqft
Price per Sqft $282
MLS Listing ID 4824516
Sold Date 12/15/20
Bedrooms 3
Half Baths 1
Three Quarter Bath 2
Construction Status Existing
Year Built 2005
Annual Tax Amount $9,620
Tax Year 2020
Lot Size 12.292 Acres
Acres 12.292
Property Sub-Type Single Family
Property Description
As you drive up the long tree lined driveway,be prepared to find a one of a kind,spectacular home that is sited on top of 12.29 acres of gorgeous land.This 2005 home was designed to reflect the style of Frank Lloyd Wright,an innovative American architect.As you enter the front door you will find a spacious flr plan w cathedral & beamed ceilings open to the dining rm & kitchen.These rms are great for entertaining or just living as you enjoy the sunlight stream through huge picture windows bringing passive heat.The master bedroom suite offers a sunlit bathroom & a generous walk in closet.There are 2 additional bedrooms,another bathroom,laundry,den & office to complete the first floor living.Surrounded by a beautiful manicured lawn & vibrant gardens draw your gaze to the expansive & over sized lot.Mature trees provide shade & shelter from which you will appreciate the teeming wildlife from your 12.29 acres of privacy & serenity surrounded by a game preserve.Enjoy a wonderful transition from the comfortable interior to the wonders of nature outside.There is radiant floor heating in most rooms including the basement.This home was built with Styrofoam forms w 6” of concrete throughout,known as SIPS construction,making this an energy star home w economical heating & electrical costs as well as providing great insulation.Large basement w lots of storage & shed room located off the 3 car garage.This home is waiting for someone to lovingly care for it in the years to come.
Location
State NH
County Nh-rockingham
Area Nh-Rockingham
Zoning Residential
Rooms
Basement Entrance Interior
Basement Concrete, Concrete Floor, Full, Insulated, Stairs - Interior, Storage Space, Unfinished, Walkout, Interior Access, Exterior Access, Stairs - Basement
Interior
Interior Features Central Vacuum, Cathedral Ceiling, Dining Area, Kitchen/Dining, Kitchen/Family, Living/Dining, Primary BR w/ BA, Natural Light, Natural Woodwork, Storage - Indoor, Walk-in Closet, Walk-in Pantry, Laundry - 1st Floor
Heating Baseboard, Hot Water, In Floor, Multi Zone, Radiant, Radiant Floor, Wall Furnace, Mini Split
Cooling Mini Split
Flooring Carpet, Hardwood, Tile, Vinyl
Equipment Irrigation System, Smoke Detector
Exterior
Exterior Feature Garden Space, Natural Shade, Porch, Shed
Parking Features Yes
Garage Spaces 3.0
Garage Description Driveway, Garage, On-Site
Utilities Available Gas - LP/Bottle
Roof Type Shingle - Architectural
Building
Story 1
Foundation Concrete, Insulated Concrete Forms
Sewer 1250 Gallon, Concrete, Leach Field, Private, Septic Design Available, Septic
Construction Status Existing
Schools
Elementary Schools Barnard School
Middle Schools Barnard School
High Schools Amesbury High School
School District South Hampton Sau#21
Read Less

GET MORE INFORMATION




