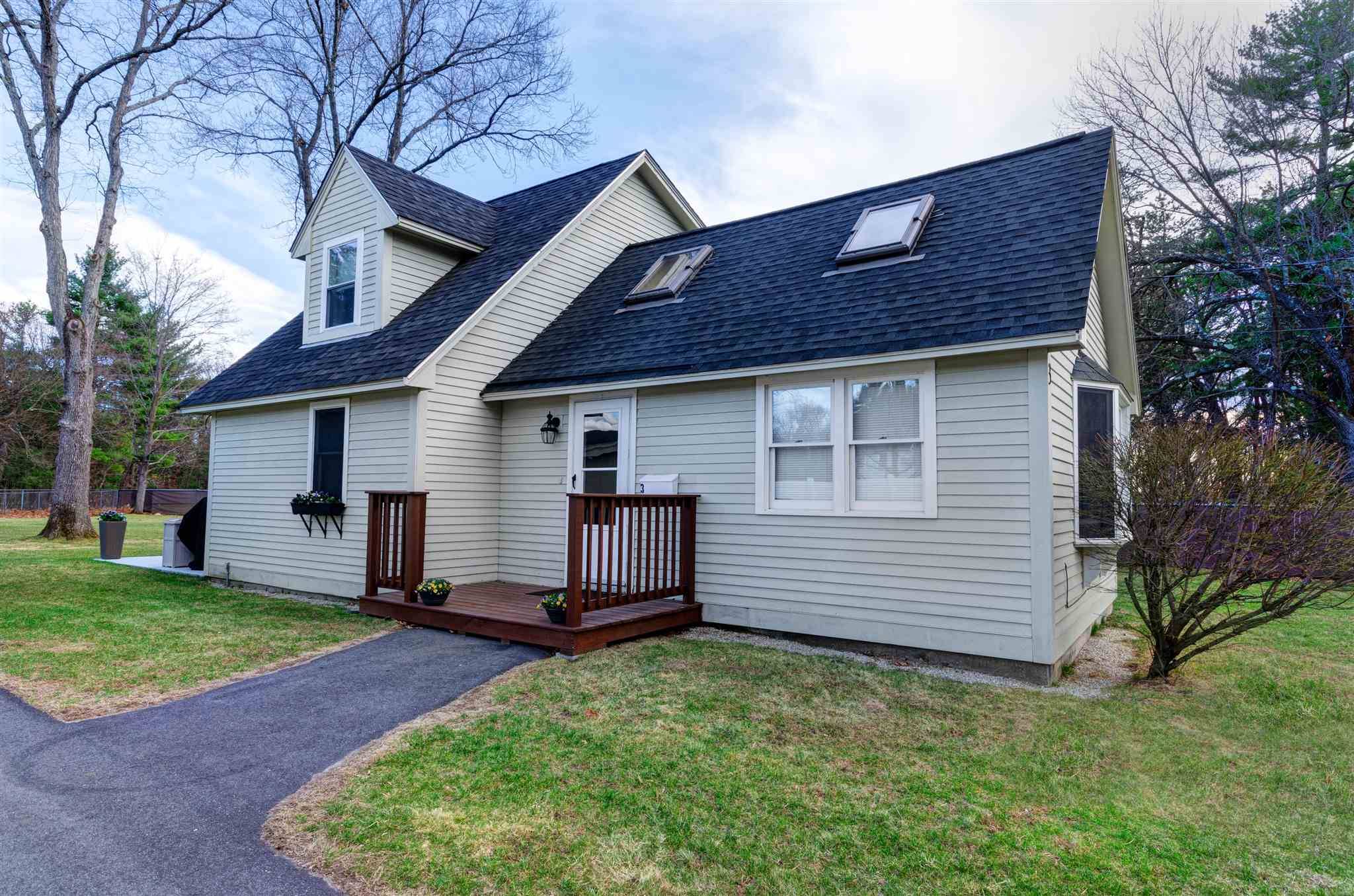Bought with Devin Marshall • Four Points Real Estate
For more information regarding the value of a property, please contact us for a free consultation.
3 Oakwood ST Hudson, NH 03051
Want to know what your home might be worth? Contact us for a FREE valuation!

Our team is ready to help you sell your home for the highest possible price ASAP
Key Details
Property Type Single Family Home
Sub Type Single Family
Listing Status Sold
Purchase Type For Sale
Square Footage 1,032 sqft
Price per Sqft $368
MLS Listing ID 4854803
Sold Date 05/20/21
Style New Englander
Bedrooms 2
Full Baths 1
Construction Status Existing
Year Built 1987
Annual Tax Amount $4,661
Tax Year 2020
Lot Size 0.360 Acres
Acres 0.36
Property Sub-Type Single Family
Property Description
Oh so adorable New Englander on large .36 acre lot just ready for you to make your own sanctuary! This lovely home has terrific privacy, curb appeal and has been lovingly renovated for the next owners. It features a bright and airy eat-in kitchen with a huge island and fabulous view of the backyard from the sink. The large living room has an awesome vaulted ceilings with skylights, and even includes an office nook! Upstairs there are two good-sized bedroom and a loft currently used as a walk-in closet but would make a cool office, play area or even a 3rd bedroom. While the inside is great, the outdoor space is outstanding too. You'll love the new concrete patio overlooking your own oasis of a backyard--All the work has been done...the sellers took down over 25 trees, landscaped, and installed irrigation! Tucked at the end of the road next to school ballfield, you'll enjoy great privacy. Sellers have done many updates including a new furnace, new flooring (hardwood and carpet), new kitchen island, all new light fixtures, new granite bathroom vanity, new driveway (was dirt when purchased) that can accomodate and RV and so many cars. A great location near schools, stores, Bensen Park, and lots of other amenities. Easy to see--showings start Friday at noon. Come take a look!!
Location
State NH
County Nh-hillsborough
Area Nh-Hillsborough
Zoning TR
Rooms
Basement Entrance Interior
Basement Bulkhead, Concrete Floor, Partial, Storage Space, Unfinished, Stairs - Basement
Interior
Interior Features Dining Area, Kitchen Island, Laundry Hook-ups, Natural Light, Skylight, Storage - Indoor, Vaulted Ceiling
Heating Gas - Natural
Cooling None
Flooring Carpet, Hardwood, Laminate, Tile
Equipment Irrigation System
Exterior
Exterior Feature Clapboard
Parking Features Detached
Garage Spaces 1.0
Garage Description Driveway, Garage, Parking Spaces 6+, Paved, RV Accessible, Visitor
Utilities Available Cable
Roof Type Shingle - Asphalt
Building
Lot Description Country Setting, Landscaped, Level, Open, Subdivision
Story 2
Foundation Concrete
Sewer Public
Water Public
Construction Status Existing
Read Less




