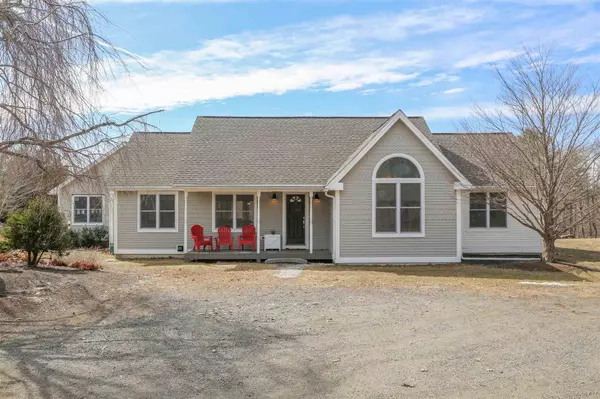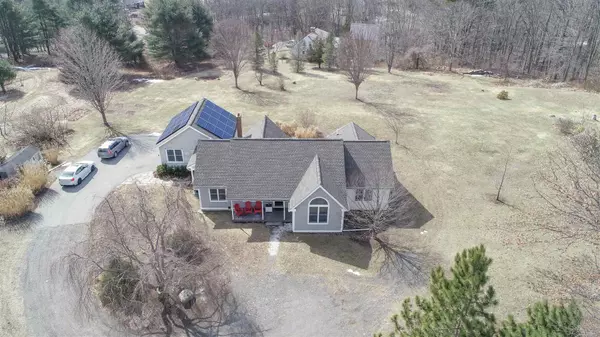Bought with David Christensen • EXP Realty
For more information regarding the value of a property, please contact us for a free consultation.
52 Main AVE South Hampton, NH 03827
Want to know what your home might be worth? Contact us for a FREE valuation!

Our team is ready to help you sell your home for the highest possible price ASAP
Key Details
Property Type Single Family Home
Sub Type Single Family
Listing Status Sold
Purchase Type For Sale
Square Footage 1,895 sqft
Price per Sqft $296
MLS Listing ID 4851395
Sold Date 04/23/21
Bedrooms 3
Full Baths 2
Construction Status Existing
Year Built 1997
Annual Tax Amount $7,736
Tax Year 2019
Lot Size 2.000 Acres
Acres 2.0
Property Sub-Type Single Family
Property Description
Everything you need on a single level. 52 Main Ave is the Ranch Style home you've been searching for. Beautifully situated on 2 acres, minutes to I95 & 495 and a short drive to the MA border. The home features various new additions; roof, windows, carpet, fresh paint, custom shades, generator & furnace. Upgraded open-concept kitchen with latest JennAir "Pro Series" appliances & granite counter-tops. Over-sized, attached, 2 car garage & expansive basement with option to expand. First showings at open house Saturday 3/20 11:00 AM to 1:00 PM and Sunday 3/21 11:00 AM to 1:00 PM. All offers, if any, are due by 5:00 PM on the March 22nd.
Location
State NH
County Nh-rockingham
Area Nh-Rockingham
Zoning RES
Rooms
Basement Entrance Interior
Basement Bulkhead, Concrete, Concrete Floor, Full, Insulated, Stairs - Interior, Exterior Access, Stairs - Basement
Interior
Interior Features Blinds, Cathedral Ceiling, Ceiling Fan, Dining Area, Kitchen Island, Kitchen/Dining, Living/Dining, Primary BR w/ BA, Natural Light, Storage - Indoor, Window Treatment, Laundry - Basement, Smart Thermostat
Heating Hot Water
Cooling None
Flooring Carpet, Ceramic Tile, Hardwood
Exterior
Exterior Feature Deck, Garden Space, Shed, Windows - Energy Star
Parking Features Yes
Garage Spaces 2.0
Garage Description Driveway, Garage, On-Site, Parking Spaces 5
Utilities Available Phone, Cable
Roof Type Shingle,Shingle - Architectural,Shingle - Asphalt
Building
Story 2
Foundation Poured Concrete
Sewer Septic
Construction Status Existing
Read Less

GET MORE INFORMATION




