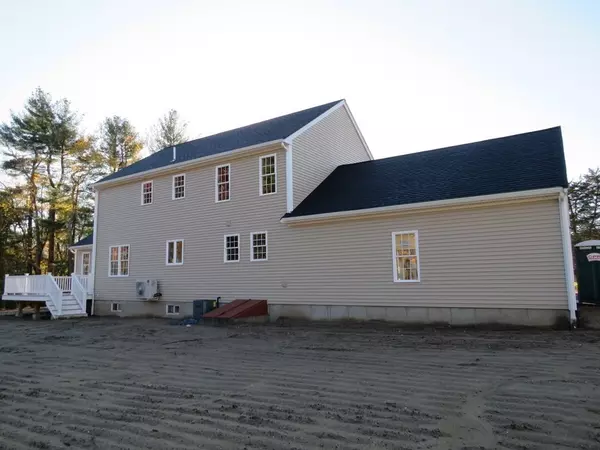For more information regarding the value of a property, please contact us for a free consultation.
265 Beech Street Bridgewater, MA 02324
Want to know what your home might be worth? Contact us for a FREE valuation!

Our team is ready to help you sell your home for the highest possible price ASAP
Key Details
Property Type Single Family Home
Sub Type Single Family Residence
Listing Status Sold
Purchase Type For Sale
Square Footage 2,380 sqft
Price per Sqft $302
MLS Listing ID 73054911
Sold Date 12/30/22
Style Colonial
Bedrooms 4
Full Baths 2
Half Baths 1
HOA Y/N false
Year Built 2022
Annual Tax Amount $8,800
Tax Year 2022
Lot Size 1.000 Acres
Acres 1.0
Property Sub-Type Single Family Residence
Property Description
SPECTACULAR NEW HOME! SPACIOUS 8 ROOM, 4 BEDROOM STRAIGHT FRONT COLONIAL...HUGE COUNTRY KITCHEN W/ GENEROUS ISLAND, GRANITE COUNTERTOPS, RECESSED LIGHTS, STAINLESS APPLIANCES, OVERSIZE PANTRY CLOSET...OPEN FLOOR PLAN TO THE DINING ROOM...FORMAL LIVING ROOM, DEN OR OFFICE...LARGE FAMILY ROOM W/ PROPANE FIREPLACE / VAULTED CEILING / RECESSED LIGHTS...RED OAK FLOORS...1ST FLOOR LAUNDRY ROOM...HALF BATH...SEVERAL CLOSETS...SECOND FLOOR FEATURES LARGE MASTER BEDROOM W/ PRIVATE BATH / OVERSIZE SHOWER / DOUBLE VANITY, WALK-IN CLOSET...THREE BEDROOMS W/ CLOSETS...HARDWOOD STAIRS / UP HALLWAY...2 SEPERATE ENERGY STAR HEATING / CENTRAL AIR SYSTEMS...200 AMP SERVICE...ENERGY EFFICIENT HYBRID HOT WATER HEATER...TOWN WATER...OVERSIZE 2 CAR GARAGE W/OPENERS...PT / COMPOSITE DECK OFF THE BACK OVERLOOKS A ONE ACRE LOT...UNDERGROUND UTILITIES...OVERSIZE DRIVEWAY...NEAR THE RAYNHAM LINE / GOLF COURSES / HIGHWAYS / SHOPPING / WALKING - HIKING TRAILS...VISIT, YOU WON'T BE DISAPPOINTED...
Location
State MA
County Plymouth
Zoning Res
Direction Between Vernon Street in Bridgewater & Pine Street in Raynham...Very close to the Raynham Line.
Rooms
Family Room Ceiling Fan(s), Vaulted Ceiling(s), Flooring - Hardwood, Cable Hookup, Open Floorplan, Recessed Lighting
Basement Full, Interior Entry, Bulkhead, Concrete, Unfinished
Primary Bedroom Level Second
Dining Room Flooring - Hardwood, Open Floorplan, Lighting - Overhead
Kitchen Bathroom - Half, Closet, Closet/Cabinets - Custom Built, Flooring - Hardwood, Dining Area, Pantry, Kitchen Island, Cabinets - Upgraded, Country Kitchen, Deck - Exterior, Exterior Access, Open Floorplan, Recessed Lighting, Stainless Steel Appliances, Gas Stove
Interior
Interior Features Internet Available - Unknown
Heating Forced Air, Heat Pump, Electric, Propane, ENERGY STAR Qualified Equipment
Cooling Central Air, Dual, High Seer Heat Pump (12+), ENERGY STAR Qualified Equipment
Flooring Tile, Carpet, Hardwood
Fireplaces Number 1
Fireplaces Type Family Room
Appliance Range, Dishwasher, Microwave, Electric Water Heater, Plumbed For Ice Maker, Utility Connections for Gas Range, Utility Connections for Electric Dryer
Laundry Flooring - Hardwood, Main Level, Electric Dryer Hookup, Washer Hookup, Lighting - Overhead, First Floor
Exterior
Exterior Feature Rain Gutters, Garden
Garage Spaces 2.0
Community Features Public Transportation, Shopping, Tennis Court(s), Park, Walk/Jog Trails, Stable(s), Golf, Medical Facility, Bike Path, Highway Access, House of Worship, Private School, Public School, T-Station, University
Utilities Available for Gas Range, for Electric Dryer, Washer Hookup, Icemaker Connection
View Y/N Yes
View Scenic View(s)
Roof Type Shingle
Total Parking Spaces 8
Garage Yes
Building
Lot Description Easements, Cleared, Farm, Level
Foundation Concrete Perimeter
Sewer Private Sewer
Water Public
Architectural Style Colonial
Others
Senior Community false
Acceptable Financing Contract
Listing Terms Contract
Read Less
Bought with Philip Elias • Elias Group Realty
GET MORE INFORMATION




