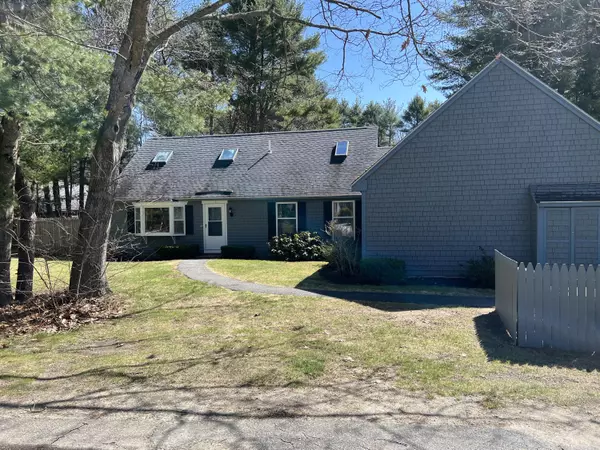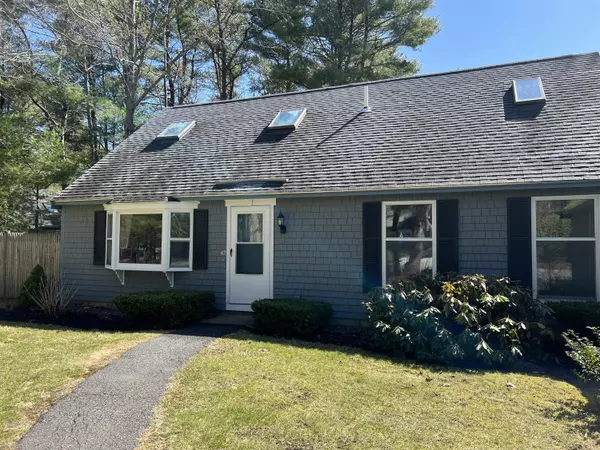Bought with Realty ONE Group - Compass
For more information regarding the value of a property, please contact us for a free consultation.
42 Ward CIR #42 Brunswick, ME 04011
SOLD DATE : 05/18/2022Want to know what your home might be worth? Contact us for a FREE valuation!

Our team is ready to help you sell your home for the highest possible price ASAP
Key Details
Property Type Residential
Sub Type Condominium
Listing Status Sold
Square Footage 1,560 sqft
MLS Listing ID 1525219
Sold Date 05/18/22
Style Cape
Bedrooms 3
Full Baths 1
Half Baths 1
HOA Fees $235/mo
HOA Y/N Yes
Abv Grd Liv Area 1,560
Year Built 1985
Annual Tax Amount $3,469
Tax Year 2021
Property Sub-Type Condominium
Source Maine Listings
Land Area 1560
Property Description
This wonderful end-unit is located minutes away from Cooks Corner, Brunswick. It features a recently remodeled kitchen, including new appliances, deep chef's sink, bucker block countertops, and floating shelves. The rest of the home has been tastefully updated with fresh paint throughout, luxury solid hardwood floors (Cali Bamboo), LED recessed lighting in the main living areas, and a private patio area. Unlike other units in the area, this unit has direct access to a personal attached garage. This lovely cape boasts two main floor bedrooms, first-floor laundry, and open concept living spaces. Upstairs you will be pleased to find an additional bedroom, half bath, and spacious loft with inviting natural daylight illuminating the space. Enjoy all the benefits that the Coastal Estates Homeowners Association has to offer! During the warmer months, you will be treated with tasteful landscaping and maintenance, and in the winter, your walkways will be shoveled and sanded all the way up to your own front door. Don't miss out on this great home!
Location
State ME
County Cumberland
Zoning GR4
Rooms
Basement Not Applicable
Master Bedroom First
Bedroom 2 First
Bedroom 3 Second
Living Room First
Dining Room First
Kitchen First
Interior
Interior Features 1st Floor Bedroom, One-Floor Living
Heating Direct Vent Heater, Baseboard
Cooling None
Fireplace No
Appliance Washer, Refrigerator, Microwave, Electric Range, Dryer, Dishwasher
Laundry Laundry - 1st Floor, Main Level
Exterior
Parking Features 1 - 4 Spaces, Paved, Common, On Site, Inside Entrance, Off Street
Garage Spaces 1.0
Utilities Available 1
View Y/N Yes
View Trees/Woods
Roof Type Shingle
Street Surface Paved
Porch Patio
Garage Yes
Building
Lot Description Level, Sidewalks, Landscaped, Near Town, Neighborhood, Subdivided
Foundation Slab
Sewer Public Sewer
Water Public
Architectural Style Cape
Structure Type Wood Siding,Shingle Siding,Wood Frame
Others
HOA Fee Include 235.0
Energy Description Propane, Electric, Gas Bottled
Read Less




