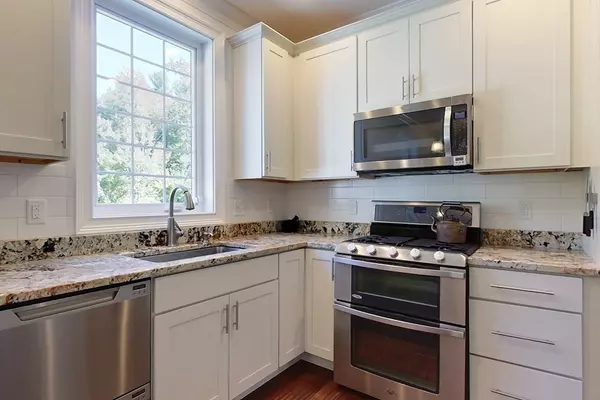For more information regarding the value of a property, please contact us for a free consultation.
11-A Wheeler St Pepperell, MA 01463
Want to know what your home might be worth? Contact us for a FREE valuation!

Our team is ready to help you sell your home for the highest possible price ASAP
Key Details
Property Type Single Family Home
Sub Type Single Family Residence
Listing Status Sold
Purchase Type For Sale
Square Footage 3,148 sqft
Price per Sqft $220
MLS Listing ID 73043054
Sold Date 12/30/22
Style Colonial
Bedrooms 4
Full Baths 2
Half Baths 2
Year Built 2013
Annual Tax Amount $9,215
Tax Year 2022
Lot Size 6.950 Acres
Acres 6.95
Property Sub-Type Single Family Residence
Property Description
Elegant custom home features include a fenced-in heated in-ground pool, hot tub, plethora of natural light, outdoor shower, granite countertops, vessel sinks, high end appliances like an LG French IQ refrigerator accessible via WIFI & 7 acres of stunning landscape w/ a lush treeline for a serene & private escape. Through the farmers porch find a front to back FR that wraps into the Dining area w/ open sites into the Kitchen w/ addt'l seating. Soak in the views of the yard in the charming vaulted ceiling sunroom wrapped in a myriad of windows. Upper level offers 3 BDRMS, Full BA, Laundry & Primary BDRM w/ a vaulted dome ceiling & beautiful ensuite w/ large walk-in shower, jacuzzi tub & double vanity. The basement provides a ½ BA & plenty of added living space. With an endless list of details, this property offers so many options for enjoyment – inside & out. Gardners, privacy seekers & more – this could be just what you've been looking for!
Location
State MA
County Middlesex
Zoning RUR
Direction Use GPS
Rooms
Basement Full, Finished, Interior Entry, Bulkhead
Interior
Heating Central, Electric, Propane
Cooling Central Air
Flooring Tile, Laminate, Hardwood
Fireplaces Number 1
Appliance Range, Dishwasher, Microwave, Refrigerator, Washer, Dryer, Propane Water Heater, Tankless Water Heater, Utility Connections for Gas Range, Utility Connections for Gas Oven, Utility Connections for Electric Dryer
Laundry Washer Hookup
Exterior
Exterior Feature Outdoor Shower, Lighting
Garage Spaces 2.0
Pool In Ground, Pool - Inground Heated
Community Features Shopping, Tennis Court(s), Park, Walk/Jog Trails, Stable(s), Medical Facility, Laundromat, Bike Path, Conservation Area, House of Worship, Public School
Utilities Available for Gas Range, for Gas Oven, for Electric Dryer, Washer Hookup
Roof Type Shingle
Total Parking Spaces 7
Garage Yes
Private Pool true
Building
Lot Description Wooded
Foundation Concrete Perimeter
Sewer Private Sewer
Water Private
Architectural Style Colonial
Schools
Elementary Schools Varnum Brook
Middle Schools Nissitissit
High Schools North Middlesex
Read Less
Bought with Joan Denaro • RE/MAX Partners
GET MORE INFORMATION




