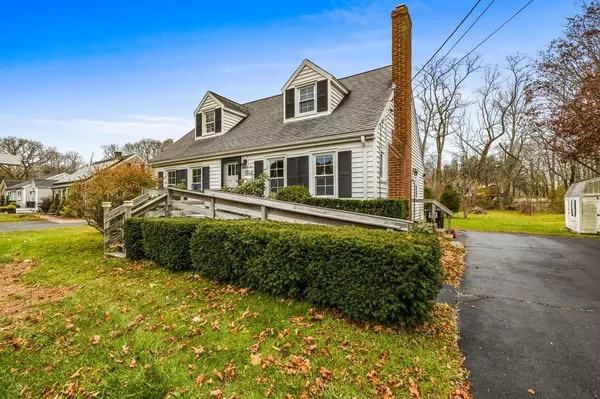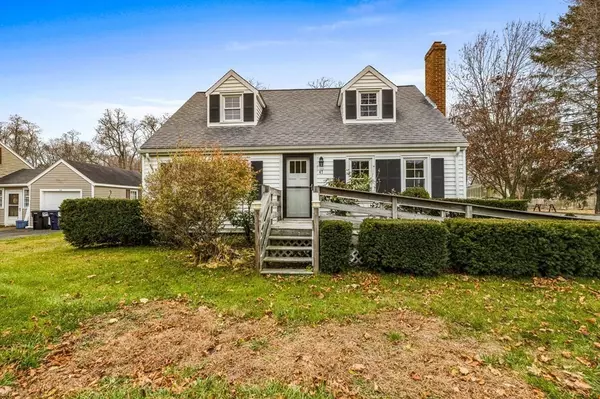For more information regarding the value of a property, please contact us for a free consultation.
47 Vernon Street Bridgewater, MA 02324
Want to know what your home might be worth? Contact us for a FREE valuation!

Our team is ready to help you sell your home for the highest possible price ASAP
Key Details
Property Type Single Family Home
Sub Type Single Family Residence
Listing Status Sold
Purchase Type For Sale
Square Footage 1,248 sqft
Price per Sqft $344
MLS Listing ID 73062248
Sold Date 12/22/22
Style Cape
Bedrooms 2
Full Baths 2
HOA Y/N false
Year Built 1959
Annual Tax Amount $4,858
Tax Year 2022
Lot Size 0.370 Acres
Acres 0.37
Property Sub-Type Single Family Residence
Property Description
You will fall in love with this picture-perfect Cape! Close to everything charming Bridgewater has to offer, this is an ideal starter home, rightsizing option or investment opportunity (as a rental). Clean and well-maintained with hardwood floors and updated appliances, there is a comfortable flow that includes a lovely kitchen and spacious living room on the first floor in addition to two bedrooms and a full bath (perfect for one-floor living). The second floor has two rooms currently used as bedrooms but could be used as an office or tv room. The unfinished basement offers 832 sq ft of storage or could be finished for more living space (maybe a playroom or workshop). The level, open yard is a treat with so much space in back- lots of room for dogs, a garden, sports court or perhaps a pool. Large storage shed and driveway for plenty of parking. Close to the university, train, highways, schools, town common and downtown area, this house is a home run - don't miss out on this gem!
Location
State MA
County Plymouth
Area Scotland
Zoning Res
Direction Pleasant Street to Vernon Street (near I-495, Route 24, Route 18, Route 44)
Rooms
Basement Interior Entry, Bulkhead, Concrete, Unfinished
Primary Bedroom Level First
Kitchen Flooring - Stone/Ceramic Tile
Interior
Interior Features Bonus Room
Heating Forced Air, Baseboard
Cooling Window Unit(s)
Flooring Wood, Tile, Carpet, Flooring - Wall to Wall Carpet
Fireplaces Number 1
Appliance Oven, Dishwasher, Countertop Range, Refrigerator, Oil Water Heater, Utility Connections for Electric Oven, Utility Connections for Electric Dryer
Laundry Washer Hookup
Exterior
Exterior Feature Storage
Community Features Public Transportation, Shopping, Park, Walk/Jog Trails, Medical Facility, Laundromat, Conservation Area, Highway Access, House of Worship, Public School, T-Station, University
Utilities Available for Electric Oven, for Electric Dryer, Washer Hookup
View Y/N Yes
View Scenic View(s)
Roof Type Shingle
Total Parking Spaces 6
Garage No
Building
Lot Description Level
Foundation Concrete Perimeter
Sewer Private Sewer
Water Public
Architectural Style Cape
Schools
Elementary Schools Mitchell/Will
Middle Schools Bms
High Schools Brhs
Read Less
Bought with David Fasano • Streamline Realty, LLC
GET MORE INFORMATION




