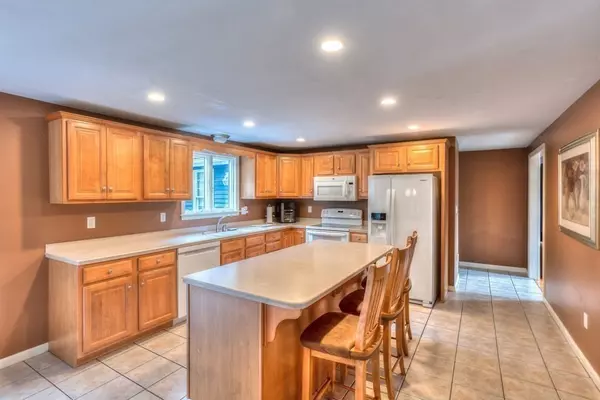For more information regarding the value of a property, please contact us for a free consultation.
170 Harvest Ln Bridgewater, MA 02324
Want to know what your home might be worth? Contact us for a FREE valuation!

Our team is ready to help you sell your home for the highest possible price ASAP
Key Details
Property Type Single Family Home
Sub Type Single Family Residence
Listing Status Sold
Purchase Type For Sale
Square Footage 2,448 sqft
Price per Sqft $302
MLS Listing ID 73044304
Sold Date 12/22/22
Style Colonial
Bedrooms 4
Full Baths 2
Half Baths 1
HOA Fees $10/ann
HOA Y/N true
Year Built 2003
Annual Tax Amount $8,115
Tax Year 2022
Lot Size 0.590 Acres
Acres 0.59
Property Sub-Type Single Family Residence
Property Description
Very MOTIVATED seller! Don't miss out on the opportunity to live in this highly sought after neighborhood on Harvest Lane. This 4 bedroom, 2 1/2 bath colonial home features an open floor plan with access to a very private and spacious deck and patio with a fire pit. Enter into a large mud room with plenty of space for sports equipment, snow gear or groceries. As you turn the corner, you'll find the office/living area, kitchen, dining room and family room with a cathedral ceiling. The kitchen allows space to meal prep on the island and enjoy your meal in a separate area overlooking a professionally landscaped yard. Whether you're prepping a meal or sitting outside, you can relax and listen to the music of your choice with a Bose surround sound system. The basement is finished and includes an exercise/dance room and a gaming area with a 1/2 bath. This home checks all the boxes. So, if you're looking to settle down in a safe, friendly neighborhood, this is the home for you!
Location
State MA
County Plymouth
Zoning RES
Direction RT 18 to Winter St, RIGHT onto South St, LEFT onto Harvest Lane.
Rooms
Family Room Wood / Coal / Pellet Stove, Cathedral Ceiling(s), Ceiling Fan(s), Flooring - Wall to Wall Carpet, Recessed Lighting
Basement Full, Finished, Bulkhead, Sump Pump, Concrete
Primary Bedroom Level Second
Dining Room Flooring - Hardwood, Wainscoting
Kitchen Flooring - Stone/Ceramic Tile, Dining Area, Kitchen Island, Breakfast Bar / Nook, Deck - Exterior, Open Floorplan, Recessed Lighting, Gas Stove
Interior
Interior Features Home Office, Exercise Room, Game Room, Central Vacuum, Wired for Sound
Heating Forced Air, Natural Gas
Cooling Central Air
Flooring Tile, Carpet, Flooring - Hardwood, Flooring - Vinyl, Flooring - Wall to Wall Carpet
Fireplaces Number 1
Fireplaces Type Family Room
Appliance Range, Dishwasher, Microwave, Refrigerator, Washer, Dryer, Vacuum System, Gas Water Heater, Plumbed For Ice Maker, Utility Connections for Gas Range, Utility Connections for Electric Range, Utility Connections for Gas Oven, Utility Connections for Electric Oven, Utility Connections for Electric Dryer
Laundry Flooring - Stone/Ceramic Tile, Dryer Hookup - Dual, Washer Hookup, First Floor
Exterior
Exterior Feature Storage, Professional Landscaping, Sprinkler System, Garden
Garage Spaces 2.0
Community Features Public Transportation, Shopping, Highway Access, Public School, T-Station, University, Sidewalks
Utilities Available for Gas Range, for Electric Range, for Gas Oven, for Electric Oven, for Electric Dryer, Washer Hookup, Icemaker Connection
Roof Type Shingle
Total Parking Spaces 6
Garage Yes
Building
Lot Description Cul-De-Sac, Easements, Gentle Sloping
Foundation Concrete Perimeter
Sewer Public Sewer
Water Public
Architectural Style Colonial
Schools
Elementary Schools Mitchell
Middle Schools Williams
High Schools Br Regional
Read Less
Bought with Robert Cormier • Oak 360 Real Estate LLC
GET MORE INFORMATION




