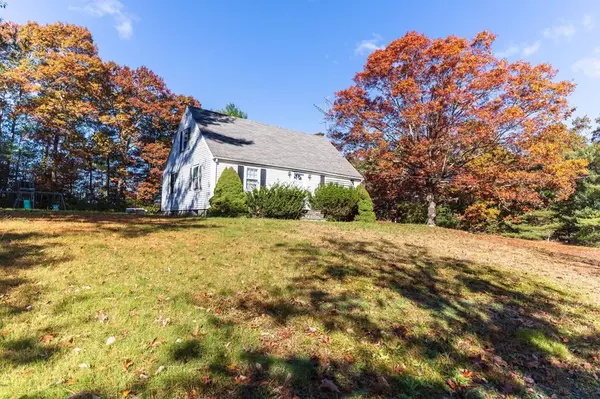For more information regarding the value of a property, please contact us for a free consultation.
596 Broad Street Bridgewater, MA 02324
Want to know what your home might be worth? Contact us for a FREE valuation!

Our team is ready to help you sell your home for the highest possible price ASAP
Key Details
Property Type Single Family Home
Sub Type Single Family Residence
Listing Status Sold
Purchase Type For Sale
Square Footage 2,154 sqft
Price per Sqft $185
MLS Listing ID 73055122
Sold Date 12/16/22
Style Cape
Bedrooms 4
Full Baths 2
Half Baths 1
HOA Y/N false
Year Built 1961
Annual Tax Amount $5,188
Tax Year 2022
Lot Size 1.080 Acres
Acres 1.08
Property Sub-Type Single Family Residence
Property Description
OPPORTUNITY KNOCKS!!! You provide the sweat and you reap the equity! This 4 bedroom cape sits high above Broad Street on over an acre and set back creating an abundance of privacy. As you walk in through the main entrance you will notice the beautiful hardwood floors leading to a spacious living room, huge eat in kitchen, half bath with laundry, a FIRST FLOOR BEDROOM and a full bath. An added BONUS SPACE could be used as a man cave, home office or simply a separate living space for visitors with its own full bath and private entrance. Second floor boasts three large bedrooms that have tons of closet space. Vast back yard is ready for any sized gatherings. Zoned Residential D which allows for a two family through special permit. This home needs updating and is being sold as is and is priced accordingly. Don't miss out on this one!
Location
State MA
County Plymouth
Zoning RES D
Direction West Street to Bedford Street to Broad Street.
Rooms
Basement Full, Concrete, Unfinished
Primary Bedroom Level Second
Kitchen Ceiling Fan(s), Flooring - Stone/Ceramic Tile, Exterior Access
Interior
Interior Features Bathroom - Full, Bathroom - With Tub & Shower
Heating Forced Air, Oil, Electric
Cooling None
Flooring Vinyl, Hardwood, Wood Laminate
Appliance Range, Microwave, Refrigerator, Tankless Water Heater, Utility Connections for Electric Oven, Utility Connections for Electric Dryer
Laundry First Floor, Washer Hookup
Exterior
Exterior Feature Storage
Community Features Public Transportation, Golf, Medical Facility, House of Worship, Public School, T-Station, University
Utilities Available for Electric Oven, for Electric Dryer, Washer Hookup
Roof Type Shingle
Total Parking Spaces 8
Garage No
Building
Lot Description Level, Sloped
Foundation Concrete Perimeter, Block
Sewer Private Sewer
Water Public
Architectural Style Cape
Others
Senior Community false
Read Less
Bought with Denise C. Higgins • Goodwin Realty Group, LLC
GET MORE INFORMATION




