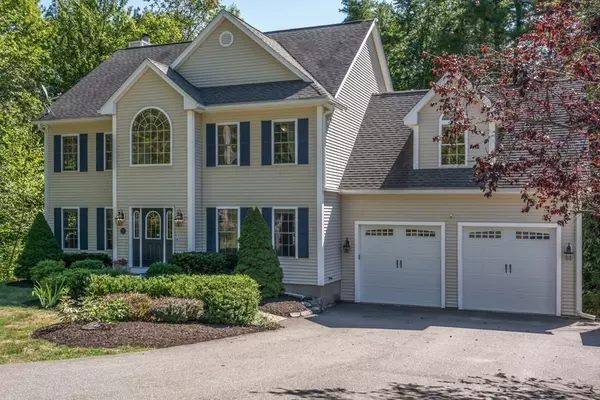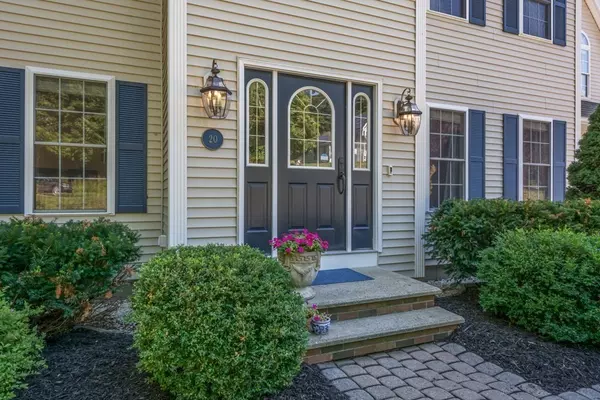For more information regarding the value of a property, please contact us for a free consultation.
20 Pierce Street Pepperell, MA 01463
Want to know what your home might be worth? Contact us for a FREE valuation!

Our team is ready to help you sell your home for the highest possible price ASAP
Key Details
Property Type Single Family Home
Sub Type Single Family Residence
Listing Status Sold
Purchase Type For Sale
Square Footage 3,354 sqft
Price per Sqft $213
MLS Listing ID 73035894
Sold Date 12/13/22
Style Colonial
Bedrooms 4
Full Baths 2
Half Baths 1
Year Built 2001
Annual Tax Amount $8,619
Tax Year 2022
Lot Size 2.050 Acres
Acres 2.05
Property Sub-Type Single Family Residence
Property Description
LOVELY, ATTRACTIVE COLONIAL IN A GORGEOUS SETTING! This light filled home is situated on over 2 acres of land, has great curb appeal, and is close to amenities. It's retreat like qualities include a pool, multi level decking, versatile finished walk out basement, and bright, welcoming foyer. It has a wonderful mixture of both open concept and more private areas. Recent updates include refinished hardwood floors, new flooring in the kitchen, new dishwasher, new washing machine, and repainted kitchen cabinets. Also newer are parts of the decking and the pool that were added to the private, serene back yard. The primary bedroom is incredibly spacious with amazing closet space! A bonus is the craft room in the basement that could also be used as an office. It is a beautiful home!
Location
State MA
County Middlesex
Zoning RES
Direction RT111 to Nissitissit Lane to Pierce St.
Rooms
Family Room Flooring - Hardwood, Window(s) - Bay/Bow/Box, Cable Hookup, Open Floorplan
Basement Full, Finished, Walk-Out Access
Primary Bedroom Level Second
Dining Room Flooring - Hardwood
Kitchen Dining Area, Pantry, Countertops - Stone/Granite/Solid, French Doors, Kitchen Island, Cable Hookup, Open Floorplan, Recessed Lighting, Stainless Steel Appliances
Interior
Interior Features Closet/Cabinets - Custom Built, Cable Hookup, Recessed Lighting, Storage, Game Room, Internet Available - Satellite, Other
Heating Forced Air, Oil
Cooling Central Air
Flooring Tile, Carpet, Hardwood
Fireplaces Number 1
Fireplaces Type Living Room
Appliance Range, Microwave, Refrigerator, Oil Water Heater, Utility Connections for Electric Range, Utility Connections for Electric Dryer
Laundry In Basement, Washer Hookup
Exterior
Exterior Feature Rain Gutters, Professional Landscaping, Sprinkler System, Decorative Lighting
Garage Spaces 2.0
Community Features Shopping, Walk/Jog Trails, Golf, Medical Facility, Bike Path, Highway Access, House of Worship, Public School
Utilities Available for Electric Range, for Electric Dryer, Washer Hookup
Roof Type Shingle
Total Parking Spaces 10
Garage Yes
Building
Lot Description Wooded, Gentle Sloping, Level
Foundation Concrete Perimeter
Sewer Private Sewer
Water Public
Architectural Style Colonial
Schools
Elementary Schools Varnum Brook
Middle Schools Nissitissit
High Schools Nmrhs
Others
Acceptable Financing Contract
Listing Terms Contract
Read Less
Bought with Reliable Results Team • Coldwell Banker Realty - Westford
GET MORE INFORMATION




