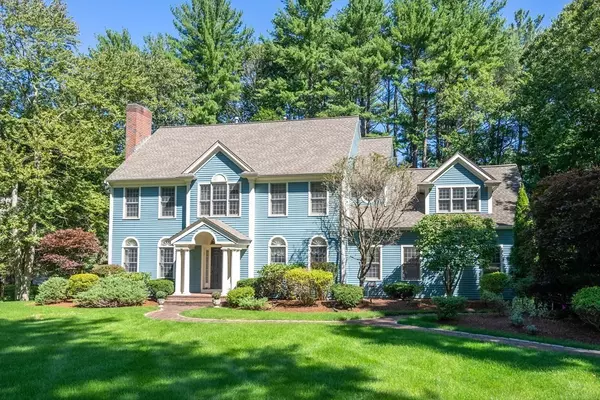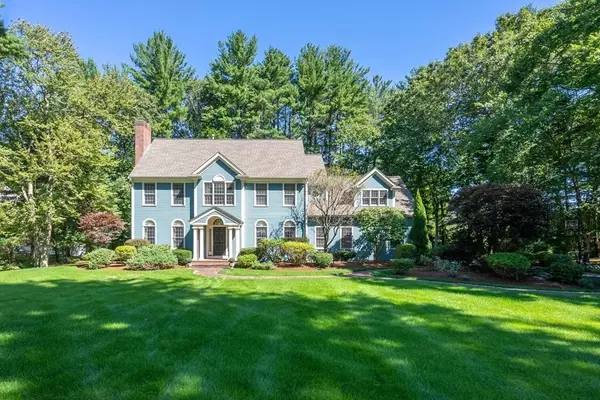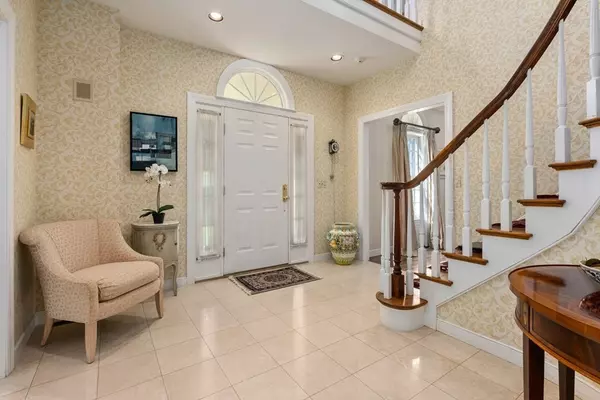For more information regarding the value of a property, please contact us for a free consultation.
24 Carroll Circle Weston, MA 02493
Want to know what your home might be worth? Contact us for a FREE valuation!

Our team is ready to help you sell your home for the highest possible price ASAP
Key Details
Property Type Single Family Home
Sub Type Single Family Residence
Listing Status Sold
Purchase Type For Sale
Square Footage 4,415 sqft
Price per Sqft $554
MLS Listing ID 73039276
Sold Date 12/13/22
Style Colonial
Bedrooms 4
Full Baths 3
Half Baths 2
Year Built 1993
Annual Tax Amount $19,599
Tax Year 2022
Lot Size 0.980 Acres
Acres 0.98
Property Sub-Type Single Family Residence
Property Description
Set on a beautiful and private cul de sac, this exceptional 10-room, 4-bedroom home was custom built for today's lifestyle. The first floor offers stunning architectural detail and abundant natural light with welcoming foyer, elegant dining room & fireplaced living room, perfect for entertaining, fabulous, chef's kitchen w/high end appliances and custom cabinetry and breakfast area open to the show-stopping family room with soaring ceilings, gas fireplace, and custom built-ins w/french doors to a private patio & professionally landscaped back yard for indoor-outdoor living. There is also a mudroom, powder room & garage w/EV charging area. The second floor features a luxurious primary suite w/huge walk-in closet, & renovated bath w/soaking tub and oversized shower, 3 more bedrooms, 2 full baths, & laundry. The finished lower level offers a play/game room/gym w/kitchenette and bath plus ample storage. Enjoy Boston Magazine #1 ranked Weston schools near Weston Center & the commuter rail.
Location
State MA
County Middlesex
Zoning SFR
Direction Church Street to Coburn Road to Carroll Circle.
Rooms
Family Room Skylight, Vaulted Ceiling(s), Closet/Cabinets - Custom Built, Flooring - Hardwood, Exterior Access, Beadboard
Basement Full, Finished, Interior Entry, Garage Access
Primary Bedroom Level Second
Dining Room Flooring - Hardwood
Kitchen Beamed Ceilings, Closet/Cabinets - Custom Built, Flooring - Hardwood, Dining Area, Pantry, Countertops - Stone/Granite/Solid, Breakfast Bar / Nook, Wine Chiller
Interior
Interior Features Closet/Cabinets - Custom Built, Bathroom - Half, Recessed Lighting, Walk-in Storage, Bathroom - Full, Home Office, Play Room, Bathroom, Entry Hall, Mud Room, Central Vacuum
Heating Central, Forced Air, Natural Gas
Cooling Central Air
Flooring Tile, Carpet, Hardwood, Flooring - Hardwood, Flooring - Laminate, Flooring - Marble, Flooring - Stone/Ceramic Tile
Fireplaces Number 2
Fireplaces Type Family Room, Living Room
Appliance Oven, Dishwasher, Microwave, Countertop Range, Refrigerator, Washer, Dryer, Wine Refrigerator, Gas Water Heater, Utility Connections for Gas Range, Utility Connections for Electric Oven, Utility Connections Outdoor Gas Grill Hookup
Laundry Second Floor
Exterior
Exterior Feature Professional Landscaping, Sprinkler System
Garage Spaces 2.0
Community Features Public Transportation, Shopping, Walk/Jog Trails, Bike Path, Conservation Area
Utilities Available for Gas Range, for Electric Oven, Outdoor Gas Grill Hookup
Roof Type Shingle
Total Parking Spaces 6
Garage Yes
Building
Lot Description Cul-De-Sac
Foundation Concrete Perimeter
Sewer Private Sewer
Water Public
Architectural Style Colonial
Schools
Elementary Schools Weston
Middle Schools Weston Ms
High Schools Weston Hs
Read Less
Bought with Chi Rong • Hooli Homes Boston



