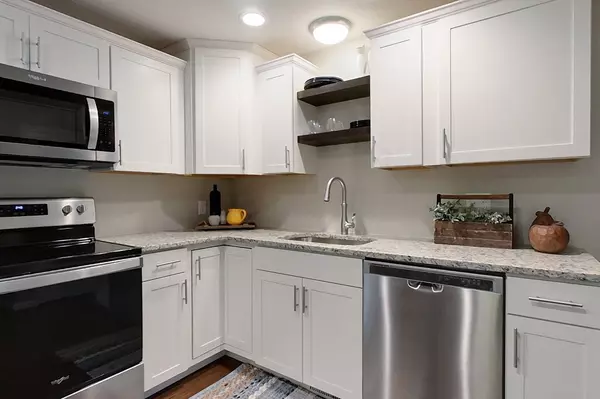For more information regarding the value of a property, please contact us for a free consultation.
7 Shawnee Rd #A Pepperell, MA 01463
Want to know what your home might be worth? Contact us for a FREE valuation!

Our team is ready to help you sell your home for the highest possible price ASAP
Key Details
Property Type Single Family Home
Sub Type Condex
Listing Status Sold
Purchase Type For Sale
Square Footage 1,842 sqft
Price per Sqft $239
MLS Listing ID 73052280
Sold Date 12/12/22
Bedrooms 3
Full Baths 2
Half Baths 1
HOA Y/N false
Year Built 1970
Annual Tax Amount $5,190
Tax Year 2022
Lot Size 0.480 Acres
Acres 0.48
Property Sub-Type Condex
Property Description
Running alongside the Nashua River Rail Trail awaits this gorgeous renovated two level living Half-Duplex w/ a newly added attached garage! Welcome into Unit A boasting a beautiful open concept floor plan w/ hardwood floors running throughout the main living areas. A front to back Family / Dining Room opens into a clean, classic white cabinet accented Kitchen w/ stainless steel appliances & charming Sunroom – creating a perfect layout for entertaining family & friends. Off the Dining area find a door leading to the 1 car garage, along w/ a Mudroom hallway & ½ Bath w/ Laundry Hookups. Upstairs offers 2 Bedrooms, a Full Bath w/ tiled tub/shower & Primary quarters atop the garage w/ a 200 sq ft Bedroom, private ensuite w/ walk-in shower & 2 closets (1 WIC). Enjoy a private deck off the side of the Sunroom & your own yard space. Additional highlights included a partially finished basement w/ bonus room & central AC! Condex living without HOA fees or pet restrictions!
Location
State MA
County Middlesex
Zoning URR
Direction Use GPS
Rooms
Basement Y
Interior
Heating Central, Forced Air, Propane
Cooling Central Air
Flooring Tile, Carpet, Hardwood
Appliance Range, Dishwasher, Microwave, Propane Water Heater, Tankless Water Heater, Utility Connections for Electric Range, Utility Connections for Electric Oven, Utility Connections for Electric Dryer
Laundry In Unit, Washer Hookup
Exterior
Garage Spaces 1.0
Community Features Shopping, Tennis Court(s), Park, Walk/Jog Trails, Stable(s), Medical Facility, Laundromat, Bike Path, Conservation Area, House of Worship, Public School
Utilities Available for Electric Range, for Electric Oven, for Electric Dryer, Washer Hookup
Roof Type Shingle
Total Parking Spaces 3
Garage Yes
Building
Story 2
Sewer Public Sewer
Water Public
Schools
Elementary Schools Varnum Brook
Middle Schools Nissitissit
High Schools North Middlesex
Others
Pets Allowed Yes
Acceptable Financing Contract
Listing Terms Contract
Read Less
Bought with The Guarino Group • Lyv Realty
GET MORE INFORMATION




