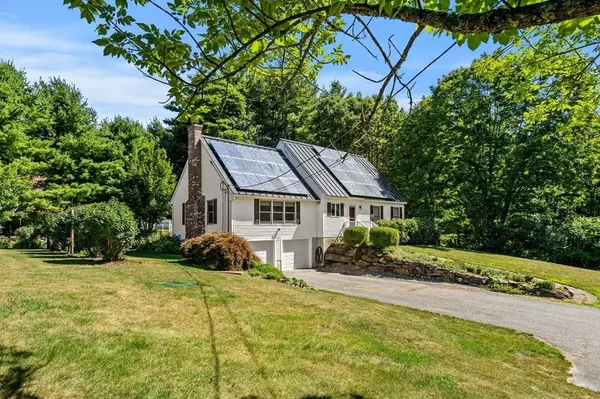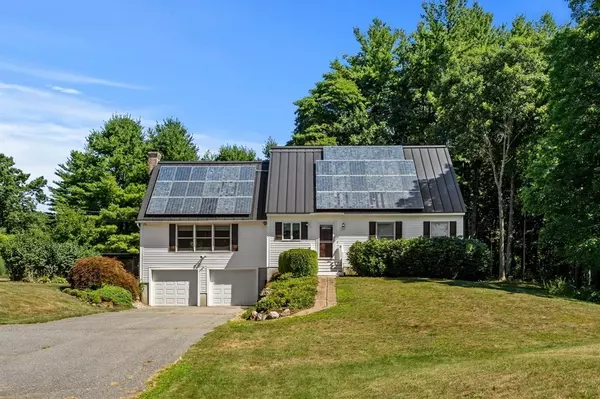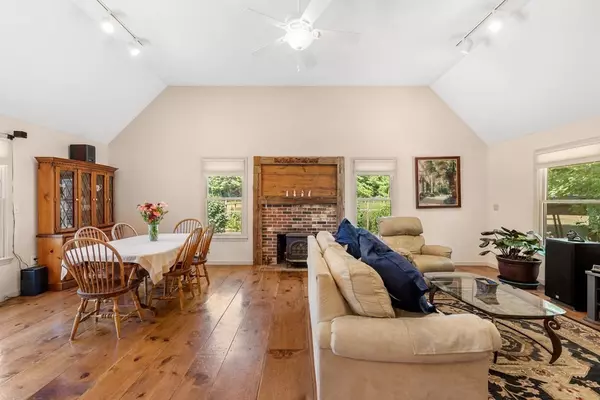For more information regarding the value of a property, please contact us for a free consultation.
27 Maple St Pepperell, MA 01463
Want to know what your home might be worth? Contact us for a FREE valuation!

Our team is ready to help you sell your home for the highest possible price ASAP
Key Details
Property Type Single Family Home
Sub Type Single Family Residence
Listing Status Sold
Purchase Type For Sale
Square Footage 2,400 sqft
Price per Sqft $350
MLS Listing ID 73024386
Sold Date 11/17/22
Style Cape, Other (See Remarks)
Bedrooms 4
Full Baths 3
Year Built 1993
Annual Tax Amount $9,583
Tax Year 2022
Lot Size 1.880 Acres
Acres 1.88
Property Sub-Type Single Family Residence
Property Description
When a truly unique opportunity like this comes knocking, will you answer? Wonderful 2400 sf Cape style home and a disaster proof 7200 sf, climate controlled underground vault. Up top you'll see this nicely kept 4 bedroom, 3 bath Cape with 2 car garage, built in 1993. Across the driveway, you'll get a massive 7200 sq ft underground vault designed by the Army Corp of Engineers for the Bank of Boston for secure records storage, with 4 ft thick reinforced concrete walls, even plumbed for a fire suppression system. What could you use the space for? If you don't have microfiche or magnetic tape reels to store, maybe you'll prefer to have a year round space to grow your own micro-greens, mushrooms, or other herbs. Or perhaps you'd like to have a photo or martial arts studio, year-round indoor archery range, go-cart track, zombie apocalypse shelter, paintball/laser tag course - or let your imagination run wild...
Location
State MA
County Middlesex
Zoning TNR
Direction Please use GPS
Rooms
Basement Full, Interior Entry, Garage Access, Concrete
Primary Bedroom Level First
Interior
Heating Forced Air, Oil
Cooling Central Air
Flooring Wood, Tile
Fireplaces Number 1
Appliance Electric Water Heater, Utility Connections for Electric Range, Utility Connections for Electric Dryer
Laundry First Floor, Washer Hookup
Exterior
Exterior Feature Rain Gutters, Garden
Garage Spaces 2.0
Community Features Park, Stable(s), Bike Path, Conservation Area
Utilities Available for Electric Range, for Electric Dryer, Washer Hookup
Roof Type Metal
Total Parking Spaces 7
Garage Yes
Building
Lot Description Cleared
Foundation Concrete Perimeter
Sewer Private Sewer
Water Public
Architectural Style Cape, Other (See Remarks)
Read Less
Bought with Sold Squad • RE/MAX Prof Associates
GET MORE INFORMATION




