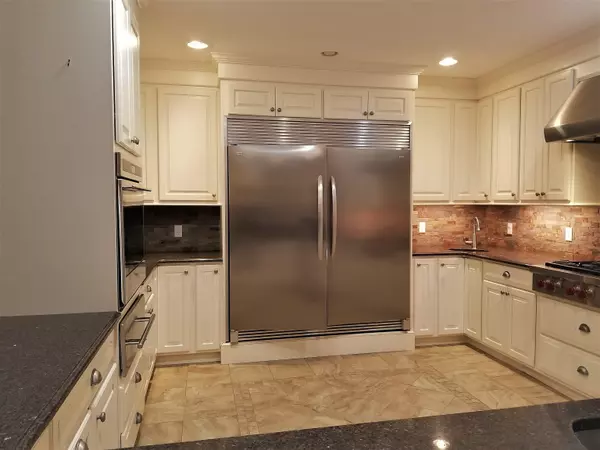Bought with Bill Kennedy • Century 21 Highview Realty
For more information regarding the value of a property, please contact us for a free consultation.
11 Bracket CIR Charlestown, NH 03603
Want to know what your home might be worth? Contact us for a FREE valuation!

Our team is ready to help you sell your home for the highest possible price ASAP
Key Details
Property Type Single Family Home
Sub Type Single Family
Listing Status Sold
Purchase Type For Sale
Square Footage 5,848 sqft
Price per Sqft $102
MLS Listing ID 4929824
Sold Date 11/15/22
Style Colonial
Bedrooms 4
Full Baths 2
Three Quarter Bath 2
Construction Status Existing
Year Built 2004
Annual Tax Amount $10,807
Tax Year 2021
Lot Size 0.420 Acres
Acres 0.42
Property Sub-Type Single Family
Property Description
Expansive 4-bedroom 4 bath colonial home, located in a fantastic cul-de-sac neighborhood. The open concept kitchen/dining/living room is equipped with stainless steel appliances, granite counter tops, ceramic tile flooring, leading to dining area with white oak flooring, and fireplaced living room. Off the living room area is another room bedroom or office space, leading to the 24x23 fully furnished Grill Room. Off the Grill Room is the sun porch leading to the back yard patio and deck or down the other end to the "hot tub" room. The living room has vaulted ceilings with a staircase leading to 4 bedrooms and 2 baths. Master suite is 23x16 with cherry built-ins in the walk-in closets. The master bath has double sinks with granite counter tops and walk in ceramic tile shower. The basement offers variety of 5 more rooms and a utility room and another 3/4 bath. The home has so too many great features to mention. And outside those with RV's or your prized antique autos there is an additional oversized 25X25 heated garage and another 2 additional outbuildings. This home is an easy commute to Lebanon, Hanover, Keene, being located Conveniently about 3.5 miles to I-91 and about .4 of a mile to Route 12.
Location
State NH
County Nh-sullivan
Area Nh-Sullivan
Zoning RES
Rooms
Basement Entrance Interior
Basement Concrete, Concrete Floor, Finished, Full, Stairs - Interior, Storage Space
Interior
Interior Features Ceiling Fan, Dining Area, Fireplace - Gas, Hot Tub, Living/Dining, Vaulted Ceiling, Walk-in Closet, Laundry - 1st Floor
Heating Gas - LP/Bottle, Oil
Cooling Central AC, Mini Split
Flooring Ceramic Tile, Hardwood, Laminate
Equipment Air Conditioner
Exterior
Exterior Feature Clapboard
Parking Features Attached
Garage Spaces 4.0
Garage Description Driveway, Garage, Off Street, Parking Spaces 5 - 10, Paved, RV Accessible, Unpaved
Utilities Available DSL
Roof Type Shingle - Asphalt
Building
Lot Description Country Setting, Landscaped, Level
Story 1.75
Foundation Concrete
Sewer Public
Water Public
Construction Status Existing
Read Less




