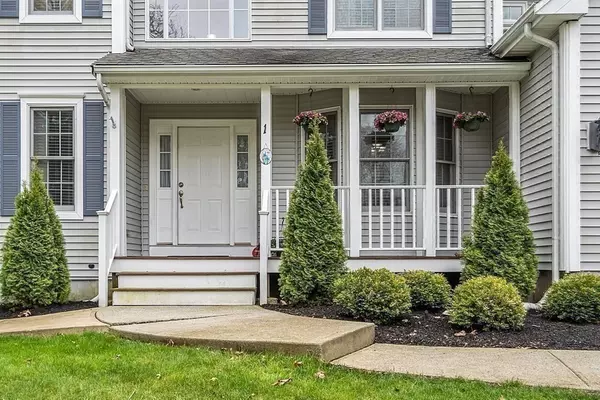For more information regarding the value of a property, please contact us for a free consultation.
1 Green Leaf Rd Bridgewater, MA 02324
Want to know what your home might be worth? Contact us for a FREE valuation!

Our team is ready to help you sell your home for the highest possible price ASAP
Key Details
Property Type Single Family Home
Sub Type Single Family Residence
Listing Status Sold
Purchase Type For Sale
Square Footage 4,884 sqft
Price per Sqft $187
MLS Listing ID 72980149
Sold Date 11/07/22
Style Colonial
Bedrooms 5
Full Baths 3
Half Baths 1
HOA Y/N false
Year Built 2002
Annual Tax Amount $9,962
Tax Year 2021
Lot Size 1.070 Acres
Acres 1.07
Property Sub-Type Single Family Residence
Property Description
The pride of ownership shines throughout this EXPANSIVE colonial that includes an IN-LAW unit. The main home features a gorgeous, updated kitchen with large island, granite counters, pantries & new ss appliances. The kitchen is open to a sun-drenched family room w gas fireplace and slider to the deck that overlooks a private, fenced yard with above ground POOL. The 1st floor also features a spacious dining room & living room, w recently refinished hardwood floors, washer/dryer and an updated ½ bath. The 2nd floor boasts 4 bedrooms and 2 full bathrooms. To add to the flexible space, the FULLY FINISHED BASEMENT features 3 rooms and a huge BONUS ROOM finished above the 2-car garage. The IN-LAW unit features its own entrance, hardwood flooring, beautiful eat-in kitchen with granite counter, new ss appliances, 1 bedroom, 1 full bath w double sinks, slider to the backyard and its own basement space w washer/dryer hookup. You will find this home in a desirable neighborhood close to Rt 24.
Location
State MA
County Plymouth
Zoning Res
Direction Rt 104 to Old Pleasant St to Beal St
Rooms
Family Room Flooring - Wall to Wall Carpet, Exterior Access, Slider
Basement Full, Finished, Bulkhead
Primary Bedroom Level Second
Dining Room Flooring - Hardwood, Wainscoting
Kitchen Pantry, Countertops - Stone/Granite/Solid, Kitchen Island, Remodeled, Stainless Steel Appliances
Interior
Interior Features Bathroom - Full, Dining Area, Countertops - Stone/Granite/Solid, Kitchen Island, Attic Access, Double Vanity, Closet, In-Law Floorplan, Game Room, Bonus Room, Exercise Room
Heating Forced Air, Oil
Cooling Central Air
Flooring Carpet, Hardwood, Flooring - Hardwood, Flooring - Wall to Wall Carpet
Fireplaces Number 1
Fireplaces Type Family Room
Appliance Range, Dishwasher, Microwave, Stainless Steel Appliance(s), Electric Water Heater, Utility Connections for Electric Range, Utility Connections for Electric Dryer
Laundry Dryer Hookup - Electric, Washer Hookup, Electric Dryer Hookup, First Floor
Exterior
Exterior Feature Storage, Sprinkler System
Garage Spaces 2.0
Fence Fenced/Enclosed, Fenced
Pool Above Ground
Community Features Shopping, Golf, Highway Access, Public School, T-Station, University
Utilities Available for Electric Range, for Electric Dryer, Washer Hookup
Roof Type Shingle
Total Parking Spaces 8
Garage Yes
Private Pool true
Building
Lot Description Corner Lot, Easements
Foundation Concrete Perimeter
Sewer Private Sewer
Water Public, Private
Architectural Style Colonial
Schools
Elementary Schools Wms/Mitchell
Middle Schools Bridge. Middle
High Schools B-R
Others
Senior Community false
Acceptable Financing Contract
Listing Terms Contract
Read Less
Bought with Kimberly LaCivita • Pleasant View Real Estate
GET MORE INFORMATION




