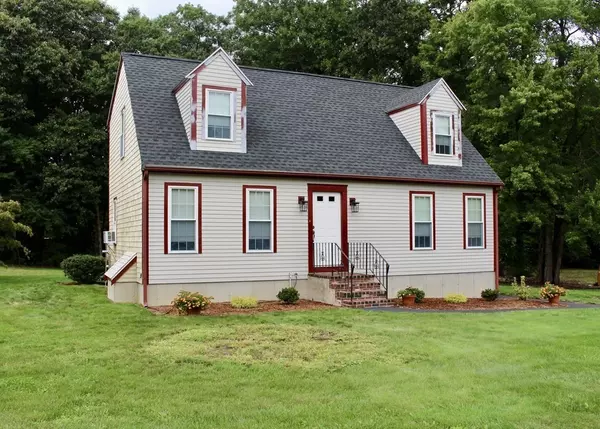For more information regarding the value of a property, please contact us for a free consultation.
40 Tuckoosa Cir Bridgewater, MA 02324
Want to know what your home might be worth? Contact us for a FREE valuation!

Our team is ready to help you sell your home for the highest possible price ASAP
Key Details
Property Type Single Family Home
Sub Type Single Family Residence
Listing Status Sold
Purchase Type For Sale
Square Footage 1,512 sqft
Price per Sqft $323
MLS Listing ID 73026021
Sold Date 11/01/22
Style Cape
Bedrooms 2
Full Baths 2
HOA Y/N false
Year Built 1993
Annual Tax Amount $5,877
Tax Year 2022
Lot Size 0.690 Acres
Acres 0.69
Property Sub-Type Single Family Residence
Property Description
Meticulously maintained quaint Cape style home located on the circle of the cul-de-sa, And 1.4 miles to comm Rail. This home features h/w floors in the main level living spaces, a front to back expansive living room with French doors that lead out to the oversized wood deck. The eat- in kitchen with new recessed lighting and gas cooking abuts a formal dinning room complete with a full size closet. There are two full bathrooms, one on each floor both equipped with linen closets. Upstairs houses two front to back spacious bedrooms each with deep closets and carpet. Notable updates include aprox. 8 year old Harvey replacement window, 5 year young roof, a 5 year young Well McClain 2 zone natural gas boiler and 3 year young natural gas hot water tank. The formal dinning room could easily be converted to a 3rd bedroom (already equipped with full size closet, just needs a door) or one of the very large upstairs bedrooms could be made into two, 3 BEDROOM SEPTIC. Gas Heat,Hot Water, Stove
Location
State MA
County Plymouth
Zoning RES
Direction Rte 104 to Whitman Street To Tuckoosa Circle
Rooms
Basement Full, Interior Entry, Bulkhead, Concrete, Unfinished
Primary Bedroom Level Second
Dining Room Closet, Flooring - Hardwood
Kitchen Flooring - Laminate, Country Kitchen, Deck - Exterior, Recessed Lighting, Gas Stove
Interior
Heating Baseboard, Natural Gas
Cooling None
Flooring Wood, Vinyl, Carpet
Appliance Range, Dishwasher, Refrigerator, Washer, Dryer, Gas Water Heater, Tank Water Heater, Utility Connections for Gas Range
Laundry In Basement
Exterior
Exterior Feature Storage
Community Features Public Transportation, Public School, T-Station, University
Utilities Available for Gas Range
Roof Type Shingle
Total Parking Spaces 4
Garage No
Building
Lot Description Other
Foundation Concrete Perimeter
Sewer Private Sewer
Water Public
Architectural Style Cape
Others
Senior Community false
Read Less
Bought with Debra Cahill • RE/MAX Platinum
GET MORE INFORMATION




