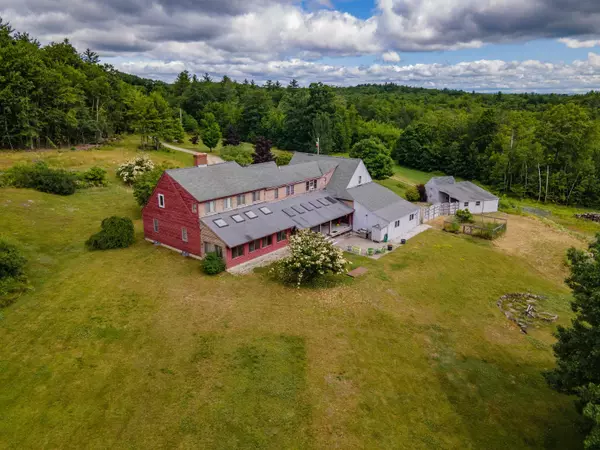Bought with Justine Celentano • Coldwell Banker Realty Bedford NH
For more information regarding the value of a property, please contact us for a free consultation.
75 Hutchinson RD Chichester, NH 03258
Want to know what your home might be worth? Contact us for a FREE valuation!

Our team is ready to help you sell your home for the highest possible price ASAP
Key Details
Property Type Single Family Home
Sub Type Single Family
Listing Status Sold
Purchase Type For Sale
Square Footage 4,668 sqft
Price per Sqft $173
MLS Listing ID 4920214
Sold Date 10/27/22
Style Cape,Farmhouse
Bedrooms 4
Full Baths 1
Three Quarter Bath 2
Construction Status Existing
Year Built 1988
Annual Tax Amount $10,519
Tax Year 2021
Lot Size 25.000 Acres
Acres 25.0
Property Sub-Type Single Family
Property Description
Custom Farmhouse Style Cape accessed by a long private drive offers SOLITUDE, tranquility and mountain views. With over 4,000 sq. ft. of living space, this 4 bedroom, 3 bath home was built with thoughtfulness of its surroundings to become one with the 25+AC it sits upon. Land originally used for pasture with rolling terrain & pond, but with colorful flower beds and fruit trees, would make for a beautiful wedding venue. Home offers a very open floor plan that any cook would love. LARGE kitchen has LOTS of counter space, plenty of cabinets, vegetable sink, SS appliances and wall of windows overlooking the vast backyard & patio. Off the kitchen is a very cozy LR w/brick fireplace & soapstone wood stove, wide pine floors, study, 3/4 bath, separate laundry room & mudroom with access to finished space above the 4 car garage. Seller currently uses the finished room above the garage as an office, but would make a great exercise room/studio apt. Reap the benefits of the energy efficient passive solar heat from the solarium while relaxing enjoying nature. The 2nd floor primary suite offers privacy from the rest of the house with AMAZING views, large walk-in closet & 3/4 bath. Three more bedrooms, a full bath and sitting area, round out the 2nd flr. Garage was built with steel beam, 14' ceilings and heated (3 out of 4 bays) designed to install a lift perfect for the collector of cars to tinker. Shown by Apt
Location
State NH
County Nh-merrimack
Area Nh-Merrimack
Zoning RES & Rural Agriculture
Rooms
Basement Entrance Interior
Basement Concrete, Stairs - Exterior, Stairs - Interior, Storage Space, Unfinished, Stairs - Basement
Interior
Interior Features Ceiling Fan, Dining Area, Fireplace - Wood, Fireplaces - 1, Hearth, Kitchen Island, Kitchen/Dining, Primary BR w/ BA, Natural Light, Natural Woodwork, Skylight, Storage - Indoor, Walk-in Closet, Laundry - 1st Floor
Heating Oil, Wood
Cooling Whole House Fan
Flooring Hardwood, Wood
Equipment Smoke Detectr-HrdWrdw/Bat, Stove-Wood
Exterior
Exterior Feature Clapboard
Parking Features Attached
Garage Spaces 4.0
Utilities Available Cable - Available
Roof Type Shingle - Asphalt
Building
Lot Description Agricultural, Country Setting, Farm, Farm - Dairy, Farm - Horse/Animal, Field/Pasture, Hilly, Landscaped, Mountain View, Pond, Wooded
Story 2
Foundation Concrete
Sewer 1250 Gallon, Leach Field, Private
Water Drilled Well, Private
Construction Status Existing
Schools
Elementary Schools Chichester Central
High Schools Pembroke Academy
School District Chichester
Read Less

GET MORE INFORMATION




