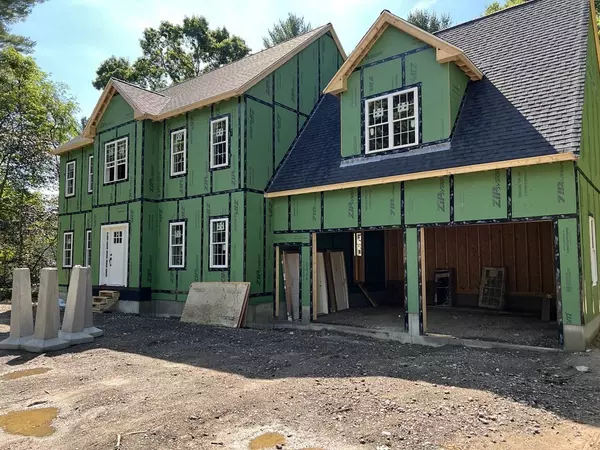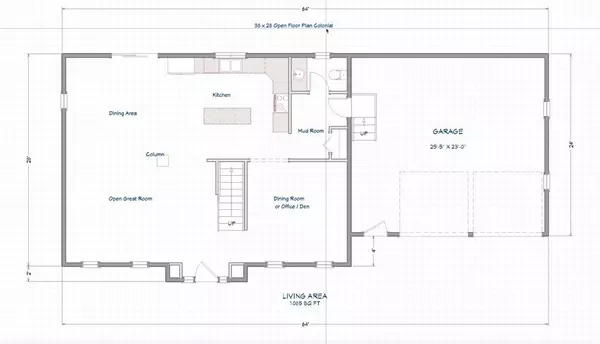For more information regarding the value of a property, please contact us for a free consultation.
Lot 30 Deerfield Dr Bridgewater, MA 02324
Want to know what your home might be worth? Contact us for a FREE valuation!

Our team is ready to help you sell your home for the highest possible price ASAP
Key Details
Property Type Single Family Home
Sub Type Single Family Residence
Listing Status Sold
Purchase Type For Sale
Square Footage 2,680 sqft
Price per Sqft $309
MLS Listing ID 73004857
Sold Date 10/21/22
Style Colonial
Bedrooms 4
Full Baths 2
Half Baths 1
HOA Y/N false
Year Built 2022
Annual Tax Amount $2,540
Tax Year 2022
Lot Size 0.600 Acres
Acres 0.6
Property Sub-Type Single Family Residence
Property Description
New 4 Bedroom Colonial with Open First Floor plan with gleaming hardwood, and 9' ceilings Flat, treed lot in a lovely existing neighborhood close to Rt 24/495 or T Station access, you will want to call this home. Enter through the mud room to a sparawling kitchen with center island and white shaker cabinets and vented hood fan over the range. The area is Open to the Living room making this a wonderful Great Room space, yet still has a formal dining room or office. The second floor is even better with Master suite including large walk in closet, a master bath with tiled shower, 3 additional large bedrooms, second floor laundry, family bath room, second floor office with stairway to third level to finish in the future. High efficency heating and insulation package, and so much more. Still time to add some of your touches with color, countertop and flooring choices, or select custom upgrade package prices at $ 859.900 and up. Call for details / appt
Location
State MA
County Plymouth
Zoning RES
Direction South Street or Vernon Street to Forest to Deerfield GPS Use 35 Deerfield
Rooms
Basement Full, Interior Entry, Concrete
Primary Bedroom Level Second
Interior
Interior Features Great Room, Office, Internet Available - Broadband
Heating Forced Air, Heat Pump
Cooling Central Air, High Seer Heat Pump (12+)
Flooring Tile, Carpet, Hardwood
Appliance Range, Dishwasher, Microwave, Range Hood, Tank Water Heater, Plumbed For Ice Maker, Utility Connections for Electric Range, Utility Connections for Electric Dryer
Laundry Second Floor, Washer Hookup
Exterior
Exterior Feature Rain Gutters, Professional Landscaping
Garage Spaces 2.0
Community Features Public Transportation, Golf, Public School, T-Station, University
Utilities Available for Electric Range, for Electric Dryer, Washer Hookup, Icemaker Connection
Roof Type Shingle
Total Parking Spaces 4
Garage Yes
Building
Lot Description Wooded
Foundation Concrete Perimeter
Sewer Private Sewer
Water Public
Architectural Style Colonial
Read Less
Bought with Emmanuella Renelique Saintil • Coldwell Banker Realty - Easton
GET MORE INFORMATION




