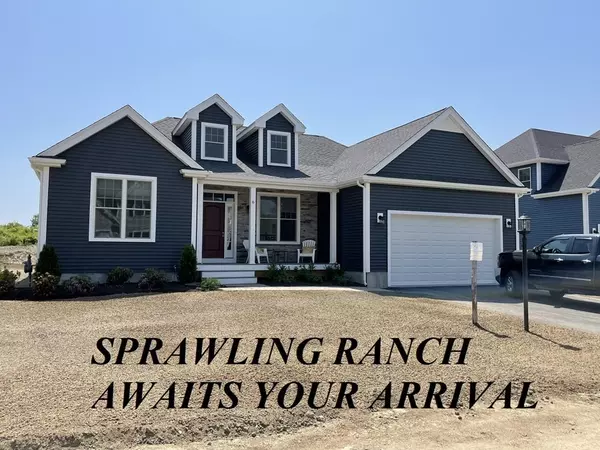For more information regarding the value of a property, please contact us for a free consultation.
6 Pratt Ave Bridgewater, MA 02324
Want to know what your home might be worth? Contact us for a FREE valuation!

Our team is ready to help you sell your home for the highest possible price ASAP
Key Details
Property Type Single Family Home
Sub Type Single Family Residence
Listing Status Sold
Purchase Type For Sale
Square Footage 1,800 sqft
Price per Sqft $387
MLS Listing ID 73019201
Sold Date 10/21/22
Style Colonial
Bedrooms 3
Full Baths 2
HOA Fees $25/mo
HOA Y/N true
Year Built 2022
Annual Tax Amount $407
Tax Year 2022
Lot Size 10,018 Sqft
Acres 0.23
Property Sub-Type Single Family Residence
Property Description
NEW 2022 CONSTRUCTION!. Easy one floor living in this sprawling RANCH, 3 bedrooms/2 full baths. Large open floor plan w/soaring 10+ ft ceilings in the Family Room & Master BR, 9 ft ceilings thru-out the rest of the home. Lots of fantastic natural sunlight. Upgraded kitchen w/quartz countertops, large island w/ counter top seating & custom backsplash. Master w/walk in closet & master bath. HOME COMES WITH MANY UPGRADES not included in most of the development (see attached list). Great features: laundry room on the main floor, A/C, town sewer, 2 car garage, huge unfinished basement. HOA fee is $25/month covers common expenses such as road main/plowing, liability insurance, landscaping, (see attached doc). Comes with 10 YR Quality Builder WARRANTY and remaining balance of limited builder warranty until March 2023. A sweet lifestyle that will provide many years of wonderful memories at Duxborrow Estates, a growing community! Set up a private showing today
Location
State MA
County Plymouth
Zoning Res
Direction Rt 18 to Flagg to Auburn-Rt on Curve-Rt on Pratt, Use 143 Curve St for GPS.
Rooms
Basement Full, Unfinished
Primary Bedroom Level First
Dining Room Flooring - Hardwood, Deck - Exterior, Exterior Access, Recessed Lighting, Slider, Lighting - Overhead
Kitchen Closet, Flooring - Hardwood, Countertops - Stone/Granite/Solid, Kitchen Island, Recessed Lighting, Lighting - Pendant
Interior
Heating Forced Air, Natural Gas
Cooling Central Air
Flooring Tile, Hardwood
Fireplaces Number 1
Fireplaces Type Living Room
Appliance Range, Dishwasher, Disposal, Microwave, Electric Water Heater, Plumbed For Ice Maker, Utility Connections for Gas Range, Utility Connections for Gas Oven, Utility Connections for Electric Dryer
Laundry Flooring - Stone/Ceramic Tile, Electric Dryer Hookup, Washer Hookup, First Floor
Exterior
Garage Spaces 2.0
Community Features Public Transportation, Walk/Jog Trails, Highway Access, University, Sidewalks
Utilities Available for Gas Range, for Gas Oven, for Electric Dryer, Washer Hookup, Icemaker Connection
Roof Type Shingle
Total Parking Spaces 6
Garage Yes
Building
Lot Description Cleared, Level
Foundation Concrete Perimeter
Sewer Public Sewer
Water Public
Architectural Style Colonial
Schools
Elementary Schools Mitchell
Middle Schools Williams/Bridge
High Schools Bridge-Raynham
Others
Senior Community false
Read Less
Bought with Debra Cina • Coldwell Banker Realty - Norwell
GET MORE INFORMATION




