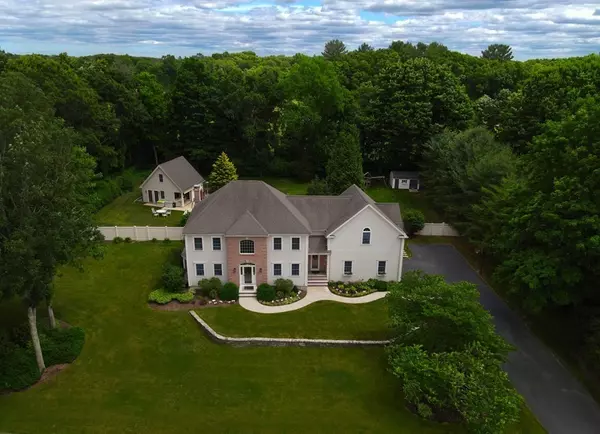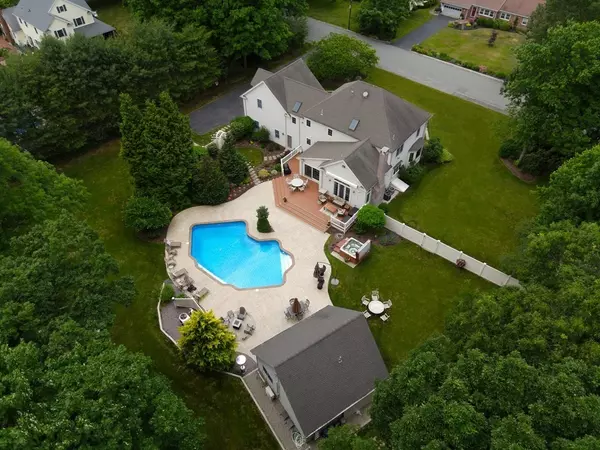For more information regarding the value of a property, please contact us for a free consultation.
45 Cedar Crest Dr Bridgewater, MA 02324
Want to know what your home might be worth? Contact us for a FREE valuation!

Our team is ready to help you sell your home for the highest possible price ASAP
Key Details
Property Type Single Family Home
Sub Type Single Family Residence
Listing Status Sold
Purchase Type For Sale
Square Footage 5,180 sqft
Price per Sqft $183
MLS Listing ID 73012003
Sold Date 09/30/22
Style Colonial
Bedrooms 4
Full Baths 3
Half Baths 1
HOA Y/N false
Year Built 1996
Annual Tax Amount $10,631
Tax Year 2022
Lot Size 1.100 Acres
Acres 1.1
Property Sub-Type Single Family Residence
Property Description
Ideal home for starting/raising a family. Beautiful and relaxing resort style backyard with guest house. Excellent home for entertaining. Extremely quiet area with plenty of privacy in a premium location. Steps away from highschool. Minutes from major highways/surrounding towns. Fenced in backyard includes a custom insertable baby proof screen fence that surrounds the entire heated pool. Plenty of open yard space. Jacuzzi. Shed. Stand alone 4 season guest house includes A/C, heat, full kitchen with dishwasher, dining area, full bathroom, guest room, washer and dryer, attic, covered outdoor bar with keg and froster hookups. Main house features premium GE kitchen appliances, Bosch dishwasher, Pantry. Music room. Insulated high ceiling garage. Massive master bedroom with his and hers walk in closets plus additional walk in cedar closet. Full master ensuite double sink/vanity with jacuzzi. 3 additional bedrooms. Finished basement. Gym. Built in speakers inside and outside. Easy to Show.
Location
State MA
County Plymouth
Zoning R1
Direction North Street To Cedar Crest
Rooms
Basement Full, Finished, Interior Entry, Bulkhead
Primary Bedroom Level Second
Dining Room Coffered Ceiling(s), Flooring - Hardwood, Window(s) - Bay/Bow/Box, Window(s) - Picture, Chair Rail, Recessed Lighting, Lighting - Pendant, Crown Molding
Kitchen Closet/Cabinets - Custom Built, Flooring - Hardwood, Window(s) - Bay/Bow/Box, Pantry, Countertops - Stone/Granite/Solid, Kitchen Island, Cabinets - Upgraded, Cable Hookup, Open Floorplan, Recessed Lighting, Remodeled, Stainless Steel Appliances, Gas Stove, Peninsula
Interior
Interior Features Ceiling Fan(s), Recessed Lighting, Slider, Closet/Cabinets - Custom Built, Chair Rail, Wainscoting, Crown Molding, Cable Hookup, Open Floor Plan, Walk-in Storage, Closet - Double, Ceiling - Cathedral, Closet, Lighting - Pendant, Bathroom - Full, Bathroom - With Shower Stall, Ceiling - Vaulted, Dining Area, Countertops - Paper Based, Kitchen Island, Attic Access, Enclosed Shower - Fiberglass, Dressing Room, Lighting - Overhead, Beadboard, Sun Room, Media Room, Great Room, Foyer, Entry Hall, Accessory Apt., Central Vacuum, Wet Bar, Wired for Sound, Internet Available - Broadband
Heating Baseboard, Electric Baseboard, Natural Gas
Cooling Central Air, Wall Unit(s)
Flooring Tile, Carpet, Hardwood, Flooring - Stone/Ceramic Tile, Flooring - Hardwood, Flooring - Wall to Wall Carpet
Fireplaces Number 1
Fireplaces Type Living Room
Appliance Range, Disposal, Microwave, Dryer, ENERGY STAR Qualified Refrigerator, ENERGY STAR Qualified Dishwasher, ENERGY STAR Qualified Washer, Second Dishwasher, Gas Water Heater, Utility Connections for Gas Range, Utility Connections for Electric Range, Utility Connections for Gas Oven, Utility Connections for Electric Oven, Utility Connections for Gas Dryer
Laundry Dryer Hookup - Electric, Washer Hookup, Skylight, Ceiling - Vaulted, Flooring - Stone/Ceramic Tile, Attic Access, Gas Dryer Hookup, Recessed Lighting, Second Floor
Exterior
Exterior Feature Rain Gutters, Storage, Professional Landscaping, Sprinkler System, Decorative Lighting, Garden, Stone Wall
Garage Spaces 2.0
Fence Fenced/Enclosed, Fenced
Pool Pool - Inground Heated
Community Features Public Transportation, Shopping, Park, Golf, Highway Access, House of Worship, Public School, T-Station, University, Sidewalks
Utilities Available for Gas Range, for Electric Range, for Gas Oven, for Electric Oven, for Gas Dryer, Washer Hookup, Generator Connection
Roof Type Shingle
Total Parking Spaces 10
Garage Yes
Private Pool true
Building
Lot Description Cul-De-Sac, Level
Foundation Concrete Perimeter
Sewer Private Sewer
Water Public
Architectural Style Colonial
Schools
Elementary Schools Mitchell
Middle Schools Williams
High Schools Bridge - Rayn
Others
Senior Community false
Acceptable Financing Contract
Listing Terms Contract
Read Less
Bought with Dan Gouveia Team • Keller Williams Realty
GET MORE INFORMATION




