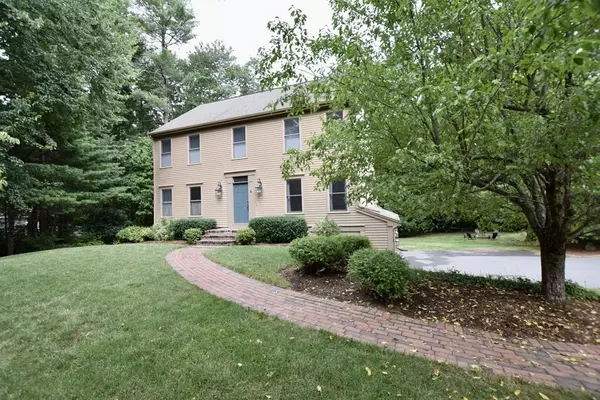For more information regarding the value of a property, please contact us for a free consultation.
6 Bramblewood St. Bridgewater, MA 02324
Want to know what your home might be worth? Contact us for a FREE valuation!

Our team is ready to help you sell your home for the highest possible price ASAP
Key Details
Property Type Single Family Home
Sub Type Single Family Residence
Listing Status Sold
Purchase Type For Sale
Square Footage 2,481 sqft
Price per Sqft $292
MLS Listing ID 73025182
Sold Date 09/26/22
Style Colonial
Bedrooms 3
Full Baths 3
Half Baths 1
HOA Y/N false
Year Built 1998
Annual Tax Amount $7,275
Tax Year 2022
Lot Size 1.320 Acres
Acres 1.32
Property Sub-Type Single Family Residence
Property Description
Come live in one of the most desirable neighborhoods in Bridgewater! Meticulously cared-for custom Colonial is move-in ready! Gleaming hardwood floors greet you in the spacious foyer. The gorgeous fully appointed eat-in kitchen offers SS appliances, an island w/ 2nd sink & a full galley-style pantry. The open wrap-around living room features a pellet stove, HW floors & access to the large back deck. Main level also offers a dining room, large office w/ built-in desk & updated 1/2 bath. Exposed brick adorns the turned staircase to the 2nd level where you will find 3 beds, 2 full baths & laundry room. Main bedroom has double closets w/ solid French doors & a NEW breathtaking bathroom oasis where you will find a tiled shower w/ rainfall shower head & double sink vanity. Need in-law or teen space? The finished lower-level is additional living space w/ 2 rooms, full bath & private entrance. All of this on over an acre in a cul-de-sac neighborhood w/ easy access to Cape/Boston/Providence.
Location
State MA
County Plymouth
Zoning R
Direction Please use GPS
Rooms
Basement Full, Finished, Walk-Out Access, Interior Entry, Garage Access
Primary Bedroom Level Second
Dining Room Flooring - Hardwood, Lighting - Overhead
Kitchen Skylight, Flooring - Hardwood, Dining Area, Pantry, Countertops - Stone/Granite/Solid, Kitchen Island, Cabinets - Upgraded, Deck - Exterior, Exterior Access, Open Floorplan, Recessed Lighting, Stainless Steel Appliances
Interior
Interior Features Bathroom - Tiled With Shower Stall, Home Office, Bathroom, Bonus Room
Heating Baseboard, Oil
Cooling Central Air
Flooring Tile, Carpet, Hardwood, Flooring - Wall to Wall Carpet, Flooring - Stone/Ceramic Tile
Fireplaces Number 1
Appliance Range, Oven, Dishwasher, Microwave, Refrigerator, Washer, Dryer, Electric Water Heater, Utility Connections for Electric Range, Utility Connections for Electric Oven
Laundry Second Floor
Exterior
Garage Spaces 2.0
Community Features Public Transportation, Shopping, Park, Walk/Jog Trails, Golf, Medical Facility, Bike Path, Conservation Area, Highway Access, House of Worship, Public School, University
Utilities Available for Electric Range, for Electric Oven
Roof Type Shingle
Total Parking Spaces 5
Garage Yes
Building
Lot Description Corner Lot, Wooded
Foundation Concrete Perimeter
Sewer Private Sewer
Water Public
Architectural Style Colonial
Read Less
Bought with Mario Mastro • Brook Realty
GET MORE INFORMATION




