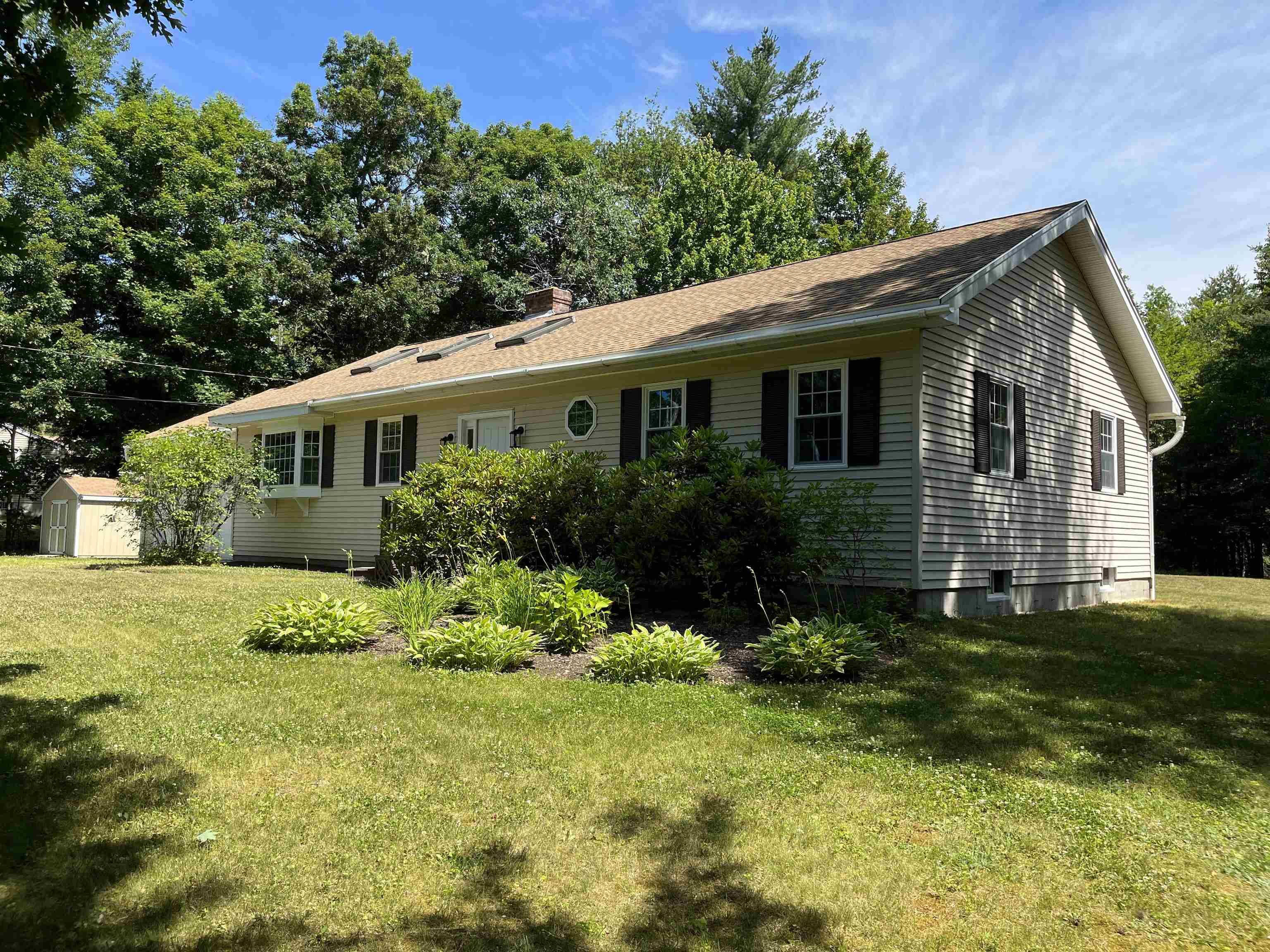Bought with Team Scattergood • BHHS Verani Londonderry
For more information regarding the value of a property, please contact us for a free consultation.
221 New Rye RD Epsom, NH 03234
Want to know what your home might be worth? Contact us for a FREE valuation!

Our team is ready to help you sell your home for the highest possible price ASAP
Key Details
Property Type Single Family Home
Sub Type Single Family
Listing Status Sold
Purchase Type For Sale
Square Footage 2,184 sqft
Price per Sqft $206
MLS Listing ID 4920782
Sold Date 08/29/22
Style Ranch
Bedrooms 3
Full Baths 1
Three Quarter Bath 1
Construction Status Existing
Year Built 1990
Annual Tax Amount $6,912
Tax Year 2021
Lot Size 2.060 Acres
Acres 2.06
Property Sub-Type Single Family
Property Description
Beautiful three bedroom two bathroom ranch style home in a picturesque New England setting. A large well manicured yard with ample outdoor living space. Rear exterior is hot tub ready with pad and electrical already installed. Open concept main floor with new flooring, new appliances, and new island in kitchen, updated kitchen cabinets, gas fireplace, and more. Plenty of natural light through skylights. Attached heated two car garage with direct access into the home. Property is a must see! Subject to seller finding suitable housing Showings begin on Sunday July 17th at the Open House from 11 to 2. Appointments not needed for Open House but time will be limited to 15 mins inside as only one set of buyers will go through at a time.
Location
State NH
County Nh-merrimack
Area Nh-Merrimack
Zoning RES/AG
Rooms
Basement Entrance Interior
Basement Bulkhead, Climate Controlled, Concrete Floor, Insulated, Partially Finished, Stairs - Interior, Storage Space, Sump Pump, Interior Access, Exterior Access
Interior
Interior Features Cathedral Ceiling, Ceiling Fan, Dining Area, Fireplace - Gas, Kitchen Island, Kitchen/Dining, Kitchen/Living, Living/Dining, Primary BR w/ BA, Natural Light, Security, Skylight, Storage - Indoor, Surround Sound Wiring, Laundry - Basement
Heating Oil, Pellet
Cooling Mini Split
Flooring Combination, Tile, Vinyl Plank
Equipment Air Conditioner, Smoke Detector, Stove-Pellet, Generator - Standby
Exterior
Exterior Feature Vinyl Siding
Parking Features Attached
Garage Spaces 2.0
Garage Description Parking Spaces 6+
Utilities Available Gas - LP/Bottle, Internet - Cable
Roof Type Shingle - Architectural
Building
Lot Description Corner, Country Setting, Landscaped, Level
Story 1
Foundation Concrete
Sewer Leach Field, Private, Septic
Water Drilled Well
Construction Status Existing
Schools
Elementary Schools Epsom Central School
Middle Schools Epsom Central School
High Schools Pembroke Academy
School District Epsom
Read Less




