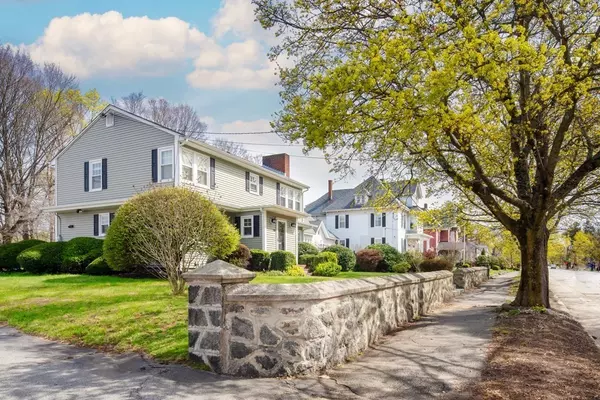For more information regarding the value of a property, please contact us for a free consultation.
588 Andover St Lowell, MA 01852
Want to know what your home might be worth? Contact us for a FREE valuation!

Our team is ready to help you sell your home for the highest possible price ASAP
Key Details
Property Type Single Family Home
Sub Type Single Family Residence
Listing Status Sold
Purchase Type For Sale
Square Footage 1,984 sqft
Price per Sqft $302
MLS Listing ID 72970877
Sold Date 06/08/22
Style Colonial
Bedrooms 4
Full Baths 2
Half Baths 1
HOA Y/N false
Year Built 1950
Annual Tax Amount $5,373
Tax Year 2021
Lot Size 0.360 Acres
Acres 0.36
Property Sub-Type Single Family Residence
Property Description
Welcome home to this elegant, center-entrance colonial located in sought-after Upper Belvedere, close to highways and shopping. Loaded with windows, this light and bright home has so much to offer. The first floor provides a fabulous flow. An entry vestibule opens up to a grand foyer. The formal front-to-back living room / dining room combination provides a lovely entertaining area. Or, relax in the more casual den. For the cook of the house there is a large, updated eat-in kitchen. On the second floor, the main bedroom is a true retreat with its own fireplace and an en-suite bath. Three more large bedrooms and a second full bath will meet all your needs. Throughout this home you'll find beautiful hardwood floors. And if all this space isn't enough, the large basement offers more expansion possibilities. While outside you can enjoy the park-like yard and custom patio with a fire pit. Your next get together is waiting to be planned!
Location
State MA
County Middlesex
Area Belvidere
Zoning S1001
Direction Andover St between Windsor Park and Rivercliff
Rooms
Family Room Flooring - Hardwood
Basement Full
Primary Bedroom Level Second
Dining Room Flooring - Hardwood
Kitchen Bathroom - Half, Remodeled, Slider
Interior
Heating Baseboard, Natural Gas
Cooling None
Flooring Tile, Hardwood
Fireplaces Number 2
Fireplaces Type Living Room, Master Bedroom
Appliance Range, Dishwasher, Disposal, Refrigerator, Utility Connections for Gas Range, Utility Connections for Gas Oven, Utility Connections for Gas Dryer
Laundry In Basement, Washer Hookup
Exterior
Exterior Feature Storage
Utilities Available for Gas Range, for Gas Oven, for Gas Dryer, Washer Hookup
Roof Type Shingle
Total Parking Spaces 2
Garage No
Building
Lot Description Easements
Foundation Block
Sewer Public Sewer
Water Public
Architectural Style Colonial
Schools
Elementary Schools Reilly
Middle Schools Sullivan
High Schools Lowell
Others
Senior Community false
Read Less
Bought with The Prime Team • eXp Realty



