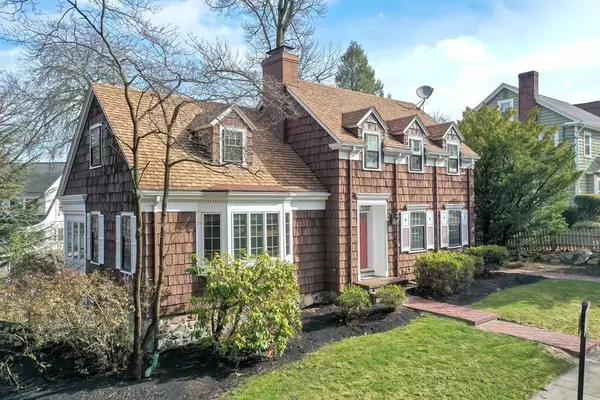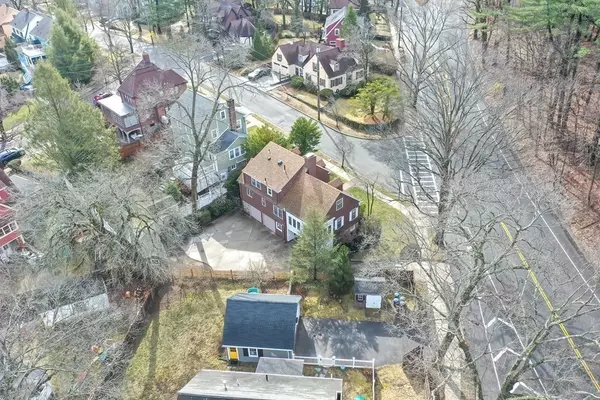For more information regarding the value of a property, please contact us for a free consultation.
77 Glen Street Melrose, MA 02176
Want to know what your home might be worth? Contact us for a FREE valuation!

Our team is ready to help you sell your home for the highest possible price ASAP
Key Details
Property Type Single Family Home
Sub Type Single Family Residence
Listing Status Sold
Purchase Type For Sale
Square Footage 2,146 sqft
Price per Sqft $447
MLS Listing ID 72958840
Sold Date 05/19/22
Style Colonial
Bedrooms 3
Full Baths 2
Half Baths 1
HOA Y/N false
Year Built 1929
Annual Tax Amount $7,749
Tax Year 2021
Lot Size 6,098 Sqft
Acres 0.14
Property Sub-Type Single Family Residence
Property Description
Spacious colonial perched on a corner lot in a desirable neighborhood. Large living room with abundant natural light, built-in cabinets, dentil molding, and working FP overlooks peaceful Fells Reservation. Classic dining room with two built-in china cabinets & window seat provides plenty of space for entertaining. The updated kitchen features SS appliances, tile backsplash & quartz counters. Additional 1st-floor room makes a great office. Observe the Reservation from another angle while enjoying your beverage of choice on the three-season porch. The three bedrooms have a remarkable amount of closet space and the owner's suite with a full bath is a rare bonus. Enjoy even more space in the 2nd living room with a fireplace in the walk-out basement. The 2-car garage, shed & large rear patio area round out a home you don't want to miss. Surprisingly accessible to Boston via public transportation & all major highways; plus only one mile to charming downtown Melrose with all its conveniences.
Location
State MA
County Middlesex
Zoning URA
Direction Fellsway East to Glen Street
Rooms
Family Room Exterior Access
Basement Full, Partially Finished, Walk-Out Access, Interior Entry, Garage Access, Radon Remediation System, Concrete
Primary Bedroom Level Second
Dining Room Flooring - Wood
Kitchen Pantry, Countertops - Stone/Granite/Solid, Stainless Steel Appliances, Gas Stove
Interior
Interior Features Ceiling Fan(s), Office, Sun Room
Heating Baseboard, Natural Gas
Cooling None
Flooring Wood, Tile, Flooring - Wall to Wall Carpet, Flooring - Wood
Fireplaces Number 2
Fireplaces Type Family Room, Living Room
Appliance Range, Dishwasher, Disposal, Microwave, Washer, Dryer, Gas Water Heater, Utility Connections for Gas Range, Utility Connections for Gas Oven, Utility Connections for Gas Dryer
Laundry Gas Dryer Hookup, Exterior Access, Washer Hookup, In Basement
Exterior
Exterior Feature Rain Gutters, Storage, Sprinkler System
Garage Spaces 2.0
Community Features Public Transportation, Shopping, Pool, Tennis Court(s), Park, Walk/Jog Trails, Stable(s), Golf, Medical Facility, Laundromat, Conservation Area, Highway Access, House of Worship, Private School, Public School, T-Station, Sidewalks
Utilities Available for Gas Range, for Gas Oven, for Gas Dryer, Washer Hookup
Roof Type Shingle
Total Parking Spaces 3
Garage Yes
Building
Lot Description Corner Lot
Foundation Stone
Sewer Public Sewer
Water Public
Architectural Style Colonial
Schools
Elementary Schools Apply
Middle Schools Melrose Middle
High Schools Melrose High
Others
Senior Community false
Acceptable Financing Contract
Listing Terms Contract
Read Less
Bought with Andrew Sarno • RE/MAX Andrew Realty Services



