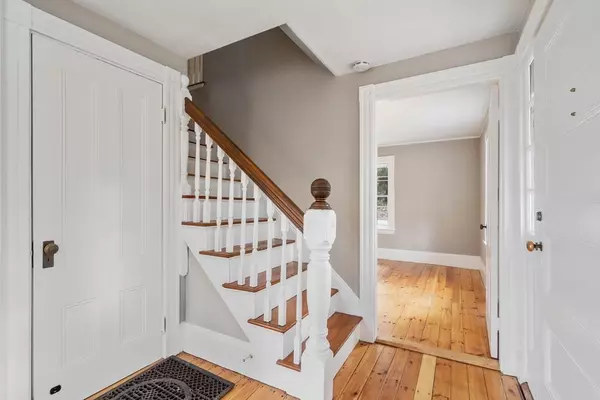For more information regarding the value of a property, please contact us for a free consultation.
277 Boston Post Road Weston, MA 02493
Want to know what your home might be worth? Contact us for a FREE valuation!

Our team is ready to help you sell your home for the highest possible price ASAP
Key Details
Property Type Single Family Home
Sub Type Single Family Residence
Listing Status Sold
Purchase Type For Sale
Square Footage 1,176 sqft
Price per Sqft $671
MLS Listing ID 72961392
Sold Date 05/06/22
Style Other (See Remarks)
Bedrooms 3
Full Baths 2
Year Built 1861
Annual Tax Amount $6,738
Tax Year 2022
Lot Size 10,890 Sqft
Acres 0.25
Property Sub-Type Single Family Residence
Property Description
Classically charming, cozy & quaint, this historic home, known as the Sparhawk/Sears Coachman's House, is in search of a new owner who is looking to own a piece of Weston's history. Built in 1861, this home is filled w/ period details while simultaneously offering a few upgrades throughout. The first floor surprises you w/ an open concept floorplan & plenty of natural light. A joined living & dining room offer the perfect space for family gatherings, while the updated kitchen has ample storage & counter space for cooking/prep work. A first-floor office/additional bedroom, full bathroom & mudroom w/ exterior deck access complete the first floor. The second floor is home to three bedrooms, including the master, as well as another full bathroom. Located in a premier commuter location, this property appreciates the traditions of the past while offering conveniences of the present. With close proximity to Weston Town Center, local shopping & major commuter routes, look no further than here.
Location
State MA
County Middlesex
Zoning RS
Direction Boston Post Road/Route 20 - Driveway is to right of house. Parking on Crescent Street is best.
Rooms
Basement Walk-Out Access, Interior Entry, Unfinished
Primary Bedroom Level Second
Dining Room Flooring - Hardwood, Open Floorplan
Kitchen Flooring - Hardwood
Interior
Interior Features Closet, Office
Heating Oil
Cooling None
Flooring Tile, Hardwood, Flooring - Hardwood
Appliance Range, Dishwasher, Microwave, Refrigerator, Freezer, Gas Water Heater, Utility Connections for Gas Range, Utility Connections for Electric Dryer
Laundry Washer Hookup
Exterior
Exterior Feature Rain Gutters, Storage
Community Features Pool, Park, Walk/Jog Trails, Golf, Conservation Area, Highway Access, House of Worship, Private School, Public School, University
Utilities Available for Gas Range, for Electric Dryer, Washer Hookup
Roof Type Shingle
Total Parking Spaces 4
Garage No
Building
Lot Description Wooded
Foundation Stone
Sewer Private Sewer
Water Public
Architectural Style Other (See Remarks)
Schools
Elementary Schools Weston
Middle Schools Weston
High Schools Weston
Others
Acceptable Financing Contract
Listing Terms Contract
Read Less
Bought with Kathryn Alphas Richlen • Coldwell Banker Realty - Weston



