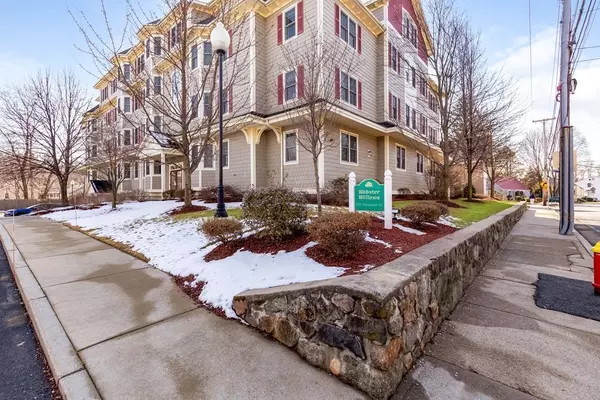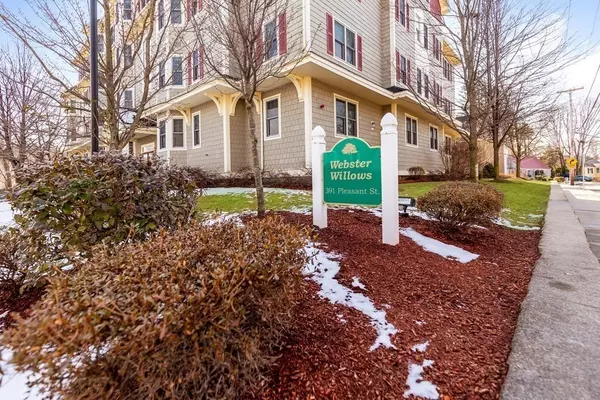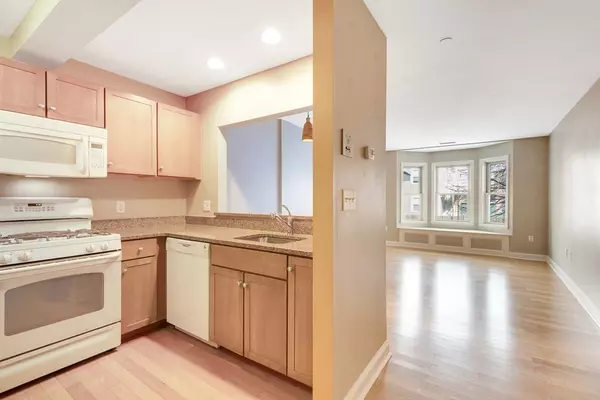For more information regarding the value of a property, please contact us for a free consultation.
391 Pleasant St #102 Melrose, MA 02176
Want to know what your home might be worth? Contact us for a FREE valuation!

Our team is ready to help you sell your home for the highest possible price ASAP
Key Details
Property Type Condo
Sub Type Condominium
Listing Status Sold
Purchase Type For Sale
Square Footage 740 sqft
Price per Sqft $312
MLS Listing ID 72954505
Sold Date 05/05/22
Bedrooms 1
Full Baths 1
Half Baths 1
HOA Fees $293/mo
HOA Y/N true
Year Built 2006
Annual Tax Amount $2,338
Tax Year 2021
Property Sub-Type Condominium
Property Description
Great opportunity to own in Melrose at the popular Webster Willows! Fully applianced kitchen opens into the dining area and spacious living room framed by a beautiful bay window and wood floors. Huge primary bedroom with ensuite bath, large closets, and washer/dryer in unit. Ample storage space in this well-maintained unit. Assigned one car parking spot. Prime location near to Oak Grove T stop, commuter rail, downtown Melrose, and major highways. This unit has it all! *IMPORTANT INFORMATION: HOUSEHOLD INCOME RESTRICTIONS* Equal Housing Opportunity. Affordable unit, buyer subject to HUD income limits (effective 6-1-21): 1 person household-$70,750; 2 person household-$80,850; 3 person household-$90,950; 4 person household-$101,050; 5 person household-$109,150; 6 person household-$117,250; 7 person household-$125,300; 8 person household-$133,400. OWNER OCCUPANTS ONLY. Unit is subject to an affordable housing covenant. See attachments for info.
Location
State MA
County Middlesex
Zoning URC
Direction Main St to West Wyoming Ave to Pleasant St
Rooms
Primary Bedroom Level First
Dining Room Flooring - Wood, Lighting - Overhead
Kitchen Flooring - Wood, Countertops - Stone/Granite/Solid, Lighting - Overhead
Interior
Interior Features Internet Available - Unknown
Heating Forced Air, Natural Gas, Unit Control
Cooling Central Air, Unit Control
Flooring Wood, Tile, Carpet
Appliance Range, Dishwasher, Microwave, Refrigerator, Washer, Dryer, Electric Water Heater, Tank Water Heater, Plumbed For Ice Maker, Utility Connections for Gas Range, Utility Connections for Electric Dryer
Laundry First Floor, In Unit, Washer Hookup
Exterior
Exterior Feature Rain Gutters, Professional Landscaping
Community Features Public Transportation, Shopping, Pool, Tennis Court(s), Park, Walk/Jog Trails, Golf, Medical Facility, Bike Path, Highway Access, House of Worship, Private School, Public School, T-Station
Utilities Available for Gas Range, for Electric Dryer, Washer Hookup, Icemaker Connection
Roof Type Shingle, Rubber
Total Parking Spaces 1
Garage No
Building
Story 1
Sewer Public Sewer
Water Public
Schools
Elementary Schools Apply
Middle Schools Mvmms
High Schools Mhs
Others
Senior Community false
Read Less
Bought with Andrea Bates • Brad Hutchinson Real Estate



