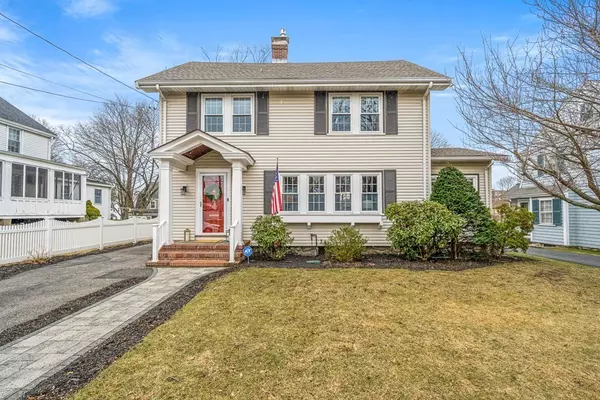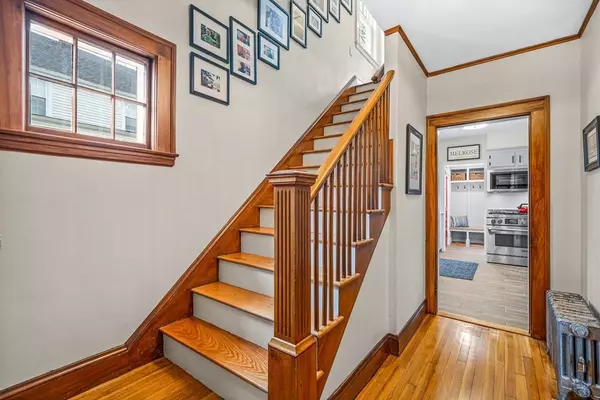For more information regarding the value of a property, please contact us for a free consultation.
43 Ashland St Melrose, MA 02176
Want to know what your home might be worth? Contact us for a FREE valuation!

Our team is ready to help you sell your home for the highest possible price ASAP
Key Details
Property Type Single Family Home
Sub Type Single Family Residence
Listing Status Sold
Purchase Type For Sale
Square Footage 1,731 sqft
Price per Sqft $618
MLS Listing ID 72951788
Sold Date 05/05/22
Style Colonial
Bedrooms 4
Full Baths 1
Half Baths 1
HOA Y/N false
Year Built 1928
Annual Tax Amount $8,113
Tax Year 2021
Lot Size 8,276 Sqft
Acres 0.19
Property Sub-Type Single Family Residence
Property Description
Quintessential Melrose side entrance colonial will wink at first glance! Beautiful curb appeal welcomes you to this tastefully updated home. Front foyer greets you with hardwood floors and a view of the clean, chic, updated kitchen. Quartz countertops, high end stainless appliances, plenty of storage, custom floating shelves and breakfast nook create the perfect flow. Mud room with custom built bench and storage leads to the updated half bath. Host gatherings in the large sun lit dining room, relax by the gas fireplace in the living room and end the day in your cozy den. Harwood floors through out the home. The second floor offers 4 generous sized bedrooms and great storage space. Clean white full bathroom completes the second floor. Walk up attic offers potential for additional finished space. Finished basement space is perfect for playroom, office or exercise room. Don't miss out on the deck leading to huge back yard complete with Reed's Ferry shed. Nothing to do but move in!!
Location
State MA
County Middlesex
Area Melrose Highlands
Zoning URB
Direction Melrose St or Franklin St to Ashland St
Rooms
Family Room Closet
Basement Full, Partially Finished
Primary Bedroom Level Second
Dining Room Flooring - Wood, Chair Rail, Crown Molding
Kitchen Bathroom - Half, Flooring - Stone/Ceramic Tile, Countertops - Stone/Granite/Solid, Countertops - Upgraded, Breakfast Bar / Nook, Remodeled, Gas Stove, Lighting - Overhead
Interior
Interior Features Ceiling Fan(s), Den, Internet Available - Unknown
Heating Steam, Natural Gas
Cooling Central Air
Flooring Wood, Tile, Flooring - Wood
Fireplaces Number 1
Fireplaces Type Living Room
Appliance Range, Dishwasher, Disposal, Microwave, Refrigerator, Washer, Dryer, Electric Water Heater, Utility Connections for Gas Range
Laundry In Basement
Exterior
Exterior Feature Storage, Sprinkler System
Community Features Public Transportation, Pool, Medical Facility, Highway Access, House of Worship, Public School, T-Station
Utilities Available for Gas Range
Roof Type Shingle
Total Parking Spaces 3
Garage No
Building
Lot Description Level
Foundation Stone
Sewer Public Sewer
Water Public
Architectural Style Colonial
Schools
Elementary Schools Apply
Middle Schools Mvmms
High Schools Mhs
Read Less
Bought with The Kim Perrotti Team • Leading Edge Real Estate



