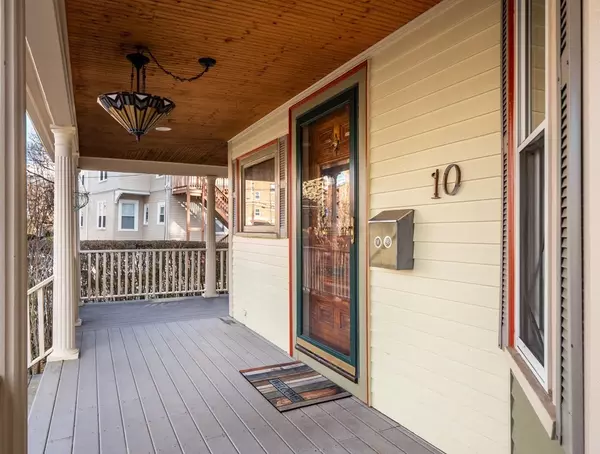For more information regarding the value of a property, please contact us for a free consultation.
10 Everett Street Melrose, MA 02176
Want to know what your home might be worth? Contact us for a FREE valuation!

Our team is ready to help you sell your home for the highest possible price ASAP
Key Details
Property Type Single Family Home
Sub Type Single Family Residence
Listing Status Sold
Purchase Type For Sale
Square Footage 2,448 sqft
Price per Sqft $400
MLS Listing ID 72947742
Sold Date 04/29/22
Style Colonial, Victorian
Bedrooms 4
Full Baths 3
Year Built 1900
Annual Tax Amount $7,936
Tax Year 2022
Lot Size 6,969 Sqft
Acres 0.16
Property Sub-Type Single Family Residence
Property Description
Located in Melrose's desirable Russell Park Neighborhood, this spacious Colonial with wrap-around porch exudes pride in ownership. This home features a stained-glass window that brightens the grand foyer. Open floor plan w/ pocket doors between the living room and dining room, an ornate gas fireplace, large eat-in kitchen, guest bath, mud room and a sunroom overlooking the private deck and backyard. Perfect for entertaining! The second floor offers 3 bedrooms and a full bath.The third floor hosts a master bedroom suite w/ an exceptional master bath and walk-in closet! A full basement allows for extra storage. But wait there's more! A bonus space in the finished garage w/ high ceilings. This space can be used as a home office, game room, home gym or art studio – your choice!). Plus, a storage shed and plenty of off-street parking. Enjoy the ease of access to major highways, public transportation (Wyoming Hill Commuter Rail, MBTA Bus Stop, & Oak Grove Station), restaurants & shopping.
Location
State MA
County Middlesex
Zoning URB
Direction Pleasant to Everett Street
Rooms
Basement Full
Primary Bedroom Level Third
Dining Room Ceiling Fan(s), Flooring - Hardwood
Kitchen Ceiling Fan(s), Flooring - Hardwood, Countertops - Stone/Granite/Solid, Recessed Lighting
Interior
Interior Features Recessed Lighting, Sun Room
Heating Natural Gas
Cooling Central Air, Other
Flooring Flooring - Hardwood
Fireplaces Number 1
Fireplaces Type Dining Room
Appliance Range, Dishwasher, Disposal, Microwave, Gas Water Heater, Utility Connections for Gas Range, Utility Connections for Electric Dryer
Laundry Dryer Hookup - Electric, Washer Hookup, Electric Dryer Hookup, First Floor
Exterior
Exterior Feature Storage
Community Features Public Transportation, Shopping, Park, Highway Access, Public School, T-Station
Utilities Available for Gas Range, for Electric Dryer, Washer Hookup
Roof Type Shingle
Total Parking Spaces 4
Garage Yes
Building
Foundation Stone
Sewer Public Sewer
Water Public
Architectural Style Colonial, Victorian
Schools
Elementary Schools Apply
Middle Schools Veteran'S
High Schools Mhs
Read Less
Bought with Frann Bilus • Gibson Sotheby's International Realty



