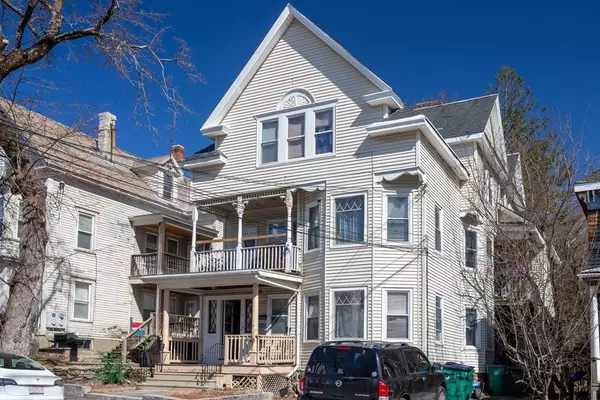For more information regarding the value of a property, please contact us for a free consultation.
41 Arlington Street Fitchburg, MA 01420
Want to know what your home might be worth? Contact us for a FREE valuation!

Our team is ready to help you sell your home for the highest possible price ASAP
Key Details
Property Type Multi-Family
Sub Type 3 Family - 3 Units Up/Down
Listing Status Sold
Purchase Type For Sale
Square Footage 3,860 sqft
Price per Sqft $92
MLS Listing ID 72940659
Sold Date 02/14/22
Bedrooms 9
Full Baths 3
Year Built 1900
Annual Tax Amount $4,649
Tax Year 2021
Lot Size 3,484 Sqft
Acres 0.08
Property Sub-Type 3 Family - 3 Units Up/Down
Property Description
Large 3 family! All separate heat and utilities! Lead Compliance Case Certification Docs Open and spacious units. 5-2-2 Bedrooms (but are being used & potential for 3-3 bedrooms instead). First and Second floor can easily be converted to 3 bedrooms by adding a closet as you have a separate living room in each! Top unit has FIVE bedrooms and a large tiled bathroom. Beautiful hardwood flooring throughout each unit. Kitchen pantry. During sellers ownership: each unit was ungraded, paint, flooring, two kitchens and Bathrooms-Vary by unit! Seller separated utilities and upgraded electrical.Porch roof repaired. Separate laundry room to 2 washer and 2 dryer coin-ops to convey. Off street & plenty on street parking! Close to park. Close to major highways, restaurants, shopping , The "T" all in a University Town. Perfect for owner occupied, first investment or add to your portfolio. Follow COVID showing Doc!!
Location
State MA
County Worcester
Zoning RES
Direction Main Street to #41 Arlington Street.
Rooms
Basement Full, Walk-Out Access, Interior Entry
Interior
Interior Features Unit 1 Rooms(Living Room, Dining Room, Kitchen), Unit 2 Rooms(Living Room, Dining Room, Kitchen), Unit 3 Rooms(Living Room, Kitchen)
Heating Unit 1(Hot Water Baseboard, Gas), Unit 2(Hot Water Baseboard, Gas), Unit 3(Forced Air, Gas)
Flooring Tile, Vinyl, Hardwood, Unit 1(undefined), Unit 2(Hardwood Floors), Unit 3(Hardwood Floors)
Appliance Unit 1(Range, Refrigerator), Unit 2(Range, Refrigerator), Unit 3(Range, Refrigerator), Electric Water Heater
Exterior
Community Features Public Transportation, Shopping, Park, Walk/Jog Trails, Golf, Medical Facility, Laundromat, Highway Access, House of Worship, Private School, Public School, T-Station, University
Roof Type Slate
Total Parking Spaces 2
Garage No
Building
Lot Description Wooded
Story 6
Foundation Stone
Sewer Public Sewer
Water Public
Read Less
Bought with Candor Realty Group • Four Points Real Estate, LLC



