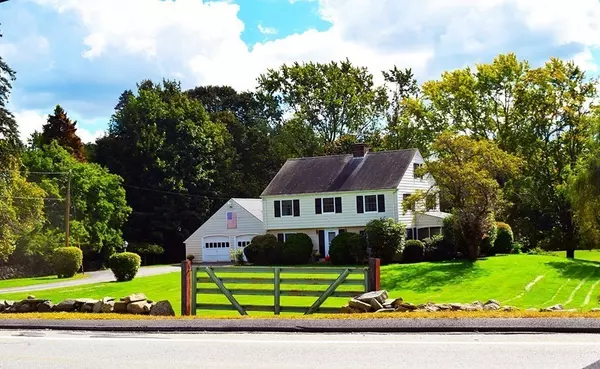For more information regarding the value of a property, please contact us for a free consultation.
80 Westford St Chelmsford, MA 01824
Want to know what your home might be worth? Contact us for a FREE valuation!

Our team is ready to help you sell your home for the highest possible price ASAP
Key Details
Property Type Single Family Home
Sub Type Single Family Residence
Listing Status Sold
Purchase Type For Sale
Square Footage 2,234 sqft
Price per Sqft $320
MLS Listing ID 72904135
Sold Date 02/08/22
Style Garrison
Bedrooms 4
Full Baths 2
Half Baths 1
HOA Y/N false
Year Built 1953
Annual Tax Amount $9,373
Tax Year 2021
Lot Size 2.430 Acres
Acres 2.43
Property Sub-Type Single Family Residence
Property Description
Lovely one-owner four-bedroom custom-built garrison in a sought-after Chelmsford location. This home is close to the picturesque Chelmsford center, shopping, churches, and access to highways. It is set on over 2 acres of landscaped land with mature trees. There is a front-to-back living room with a wood-burning fireplace. Directly off the living room is a spacious screened-in porch perfect for those warm evenings. Adjacent to the kitchen is the dining room. There are four sunlit corner bedrooms on the second floor. The third floor has two finished rooms with ample storage areas and a functional sink. The finished basement has a fireplace and a built-in bar. There is a laundry area and an abundance of custom-built storage cupboards as well. There is also a root cellar with access from basement.
Location
State MA
County Middlesex
Zoning RB
Direction North Road to Dalton to 80 Westford Street or Academy to 80 Westford Street.
Rooms
Basement Full, Partially Finished, Interior Entry, Bulkhead, Concrete
Primary Bedroom Level Second
Dining Room Flooring - Hardwood, Chair Rail, Lighting - Overhead, Crown Molding
Kitchen Bathroom - Half, Flooring - Laminate, Dining Area, Breakfast Bar / Nook, Exterior Access, Crown Molding
Interior
Interior Features Closet, Crown Molding, Closet - Linen, Lighting - Overhead, Walk-in Storage, Entrance Foyer, Foyer, Study, Mud Room, Laundry Chute, Internet Available - Broadband, Internet Available - Satellite
Heating Central, Baseboard, Natural Gas
Cooling None
Flooring Wood, Tile, Carpet, Concrete, Hardwood, Wood Laminate, Parquet, Flooring - Hardwood, Flooring - Wall to Wall Carpet
Fireplaces Number 2
Fireplaces Type Family Room, Living Room
Appliance Range, Dishwasher, Microwave, Refrigerator, Washer, Dryer, Gas Water Heater, Tank Water Heater, Utility Connections for Electric Range, Utility Connections for Gas Dryer, Utility Connections for Electric Dryer
Laundry Laundry Chute, Electric Dryer Hookup, Washer Hookup, Gas Stove, Lighting - Overhead, In Basement
Exterior
Exterior Feature Rain Gutters, Storage, Fruit Trees, Stone Wall
Garage Spaces 2.0
Community Features Public Transportation, Shopping, Park, Walk/Jog Trails, Stable(s), Golf, Medical Facility, Bike Path, Highway Access, House of Worship, Public School, University
Utilities Available for Electric Range, for Gas Dryer, for Electric Dryer, Washer Hookup
Roof Type Shingle
Total Parking Spaces 8
Garage Yes
Building
Lot Description Wooded, Other
Foundation Concrete Perimeter
Sewer Public Sewer
Water Public
Architectural Style Garrison
Schools
Elementary Schools Center
Middle Schools Parker
High Schools Chelmsford High
Others
Senior Community false
Acceptable Financing Contract
Listing Terms Contract
Read Less
Bought with Alton Phouvong • Four Points Real Estate, LLC
GET MORE INFORMATION




