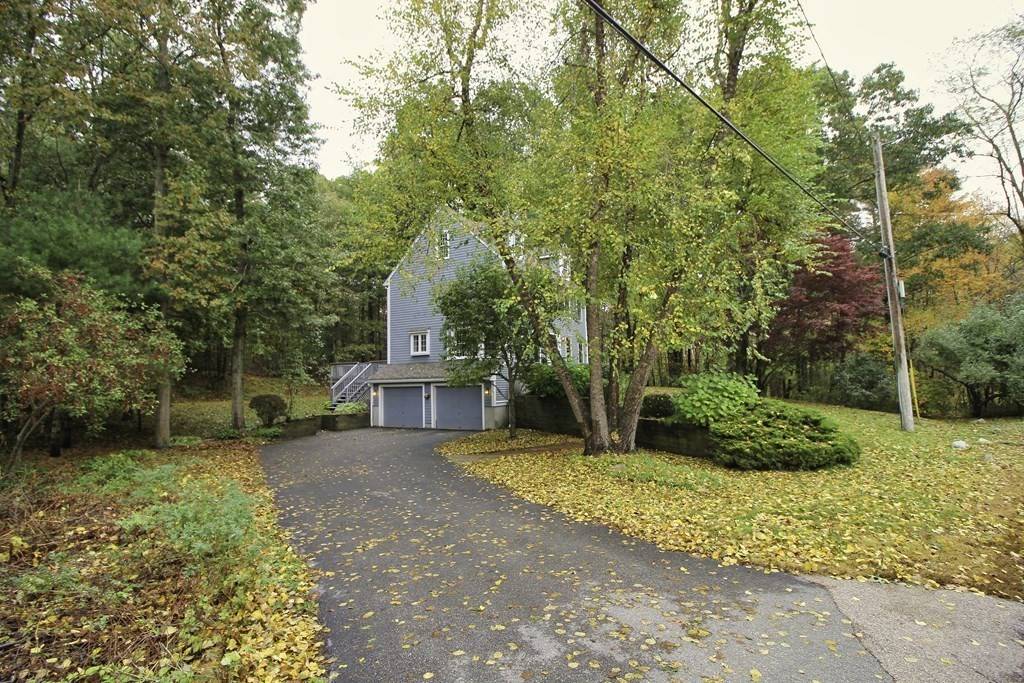For more information regarding the value of a property, please contact us for a free consultation.
14 Haynes Road Plainville, MA 02762
Want to know what your home might be worth? Contact us for a FREE valuation!

Our team is ready to help you sell your home for the highest possible price ASAP
Key Details
Property Type Single Family Home
Sub Type Single Family Residence
Listing Status Sold
Purchase Type For Sale
Square Footage 1,986 sqft
Price per Sqft $322
MLS Listing ID 72915628
Sold Date 01/06/22
Style Colonial
Bedrooms 3
Full Baths 2
Half Baths 1
HOA Y/N false
Year Built 1993
Annual Tax Amount $5,549
Tax Year 2021
Lot Size 0.360 Acres
Acres 0.36
Property Sub-Type Single Family Residence
Property Description
Impeccably maintained 3 story colonial, set in a beautiful neighborhood, is the last house on a dead end street. The property is surrounded by trees and sits under a mile from Lake Mirimichi. Beautiful details like hardwood floor inlays and bay window in dining room. Kitchen and living room feature french doors that open onto an expansive deck that's perfect for entertaining . Wood burning fireplace in the front to back living room. Eat-in kitchen features refaced cabinets, stainless steel appliances and solid surface countertops. Laundry and half bath on first floor. Upstairs there are three spacious bedrooms and full bath, with en-suite bath and walk in closet in the primary bedroom.The third floor offers two bonus rooms currently being used for home office/recreation and bonus bedroom. Plenty of closet space throughout. Basement has lots of storage and connects to a heated 2 car garage. Minutes to major highways Route 1 and I-495, Gillette Stadium, Wrentham Outlets.
Location
State MA
County Norfolk
Zoning RB
Direction Route 1 to 152S, left onto Mirimichi St, continue straight to Haynes Rd
Rooms
Basement Partial, Walk-Out Access, Garage Access, Unfinished
Primary Bedroom Level Second
Dining Room Flooring - Hardwood, Window(s) - Bay/Bow/Box, Chair Rail, Lighting - Overhead, Crown Molding
Kitchen Ceiling Fan(s), Flooring - Stone/Ceramic Tile, Dining Area, Balcony / Deck, French Doors, Cabinets - Upgraded, Deck - Exterior, Exterior Access, Recessed Lighting
Interior
Interior Features Ceiling Fan(s), Lighting - Overhead, Closet - Double, Home Office, Bonus Room, Entry Hall, Central Vacuum, Finish - Sheetrock
Heating Central, Baseboard
Cooling None
Flooring Wood, Tile, Vinyl, Carpet, Flooring - Wall to Wall Carpet, Flooring - Hardwood
Fireplaces Number 1
Fireplaces Type Living Room
Appliance Range, Dishwasher, Microwave, Refrigerator, Washer, Dryer, Oil Water Heater, Utility Connections for Electric Range, Utility Connections for Electric Oven, Utility Connections for Electric Dryer
Laundry Washer Hookup
Exterior
Exterior Feature Rain Gutters, Sprinkler System
Garage Spaces 2.0
Community Features Shopping, Medical Facility, Highway Access, Public School
Utilities Available for Electric Range, for Electric Oven, for Electric Dryer, Washer Hookup, Generator Connection
Roof Type Shingle
Total Parking Spaces 4
Garage Yes
Building
Lot Description Wooded
Foundation Concrete Perimeter
Sewer Private Sewer
Water Public
Architectural Style Colonial
Others
Senior Community false
Read Less
Bought with Benny Troncoso • William Raveis R.E. & Home Services



