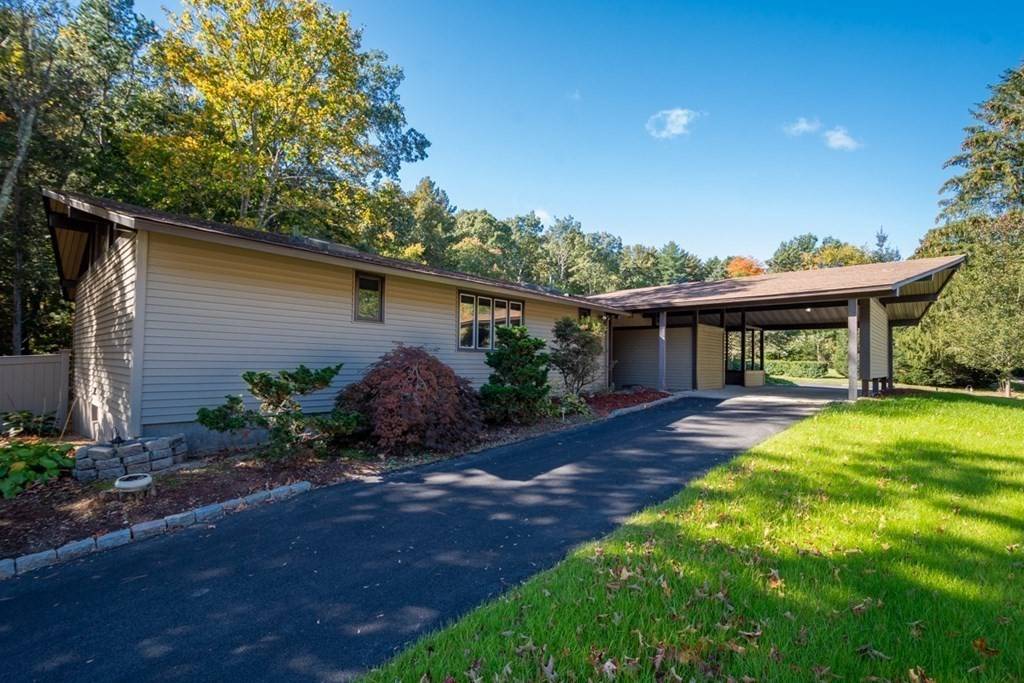For more information regarding the value of a property, please contact us for a free consultation.
11 Appletree Dr Plainville, MA 02762
Want to know what your home might be worth? Contact us for a FREE valuation!

Our team is ready to help you sell your home for the highest possible price ASAP
Key Details
Property Type Single Family Home
Sub Type Single Family Residence
Listing Status Sold
Purchase Type For Sale
Square Footage 2,328 sqft
Price per Sqft $242
MLS Listing ID 72910159
Sold Date 12/15/21
Style Ranch
Bedrooms 4
Full Baths 2
Half Baths 1
Year Built 1965
Annual Tax Amount $6,494
Tax Year 2021
Lot Size 0.730 Acres
Acres 0.73
Property Sub-Type Single Family Residence
Property Description
From the moment you enter the front door of this spacious Ranch you will be impressed with all the open space and walls of glass. Such a unique property that was custom built. 2 fireplaces, hardwood floors 4 bedroom's, 2.5 bathrooms. A huge foyer greets you as you walk in the front door, dining room fit for a very large gathering, Fireplaced family room with gorgeous ceilings, walls of glass overlooking the pool grounds. The kitchen in the middle of home is the perfect spot for conversations as it leads into another family room/living room with fireplace, cathedral ceilings and more glass overlooking beautiful grounds.4 very large bedrooms, master bedroom does have it own bath. absolutely positively the best buy in Plainville.Dont let this opportunity pass you by.
Location
State MA
County Norfolk
Zoning RES
Direction Mapquest
Rooms
Basement Full
Interior
Heating Baseboard, Oil
Cooling Window Unit(s)
Flooring Wood, Tile, Carpet
Fireplaces Number 2
Appliance Dishwasher, Oil Water Heater, Utility Connections for Electric Range, Utility Connections for Electric Oven, Utility Connections for Gas Dryer
Laundry Washer Hookup
Exterior
Exterior Feature Rain Gutters, Storage, Professional Landscaping, Decorative Lighting, Garden
Pool In Ground
Community Features Shopping, Pool, Park, Walk/Jog Trails, Golf, Medical Facility, Laundromat, Bike Path, Conservation Area, Highway Access, House of Worship, Public School
Utilities Available for Electric Range, for Electric Oven, for Gas Dryer, Washer Hookup
Roof Type Shingle
Total Parking Spaces 10
Garage No
Private Pool true
Building
Lot Description Corner Lot
Foundation Concrete Perimeter
Sewer Private Sewer
Water Public
Architectural Style Ranch
Read Less
Bought with Trish Bergevine • Berkshire Hathaway HomeServices Evolution Properties



